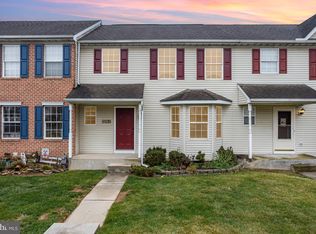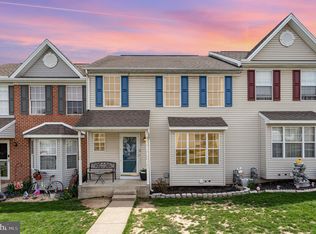Welcome home to this desirable end unit in Country Ridge, which backs to trees & enjoys a peaceful valley view from the deck! Open layout includes large Living Room, Dining Room with slider to deck & Kitchen with breakfast bar & newer SS on first floor, Master Suite w/ walk-in closet, built-in organizers, extra closet & full bath, plus 2 additional comfy Bedrooms & a finished walk-out lower level with Family Room & Bonus Room or 4th Bedroom. Updates include most Kitchen appliances, new CAC 2018, new HWH 2015, expansion tank 2018. Walk to shopping, dining & local parks. Conveniently located for commuting or day trips as well. Available for quick occupancy w/ all appliances & home warranty included so you can move right in & start decorating!
This property is off market, which means it's not currently listed for sale or rent on Zillow. This may be different from what's available on other websites or public sources.

