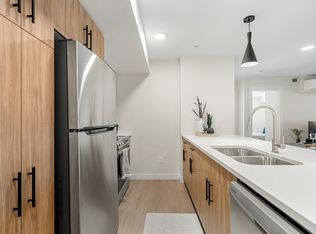WELCOME TO THE OPEN-TO-BELOW DESIGN IN EDGEMONT – a home built with your family's needs in mind! This charming and spacious open to below floor plan offers over 2228 sqft of living space, perfect for family time, work, and relaxation. The open-concept main floor features a large kitchen, a cozy living room, a bright breakfast nook, and a convenient main floor bedroom. Upstairs, you'll find a fantastic bonus room that's perfect for movie nights or playtime, along with a full family bathroom, three generously sized bedrooms & upper floor laundry. The primary suite is a true retreat, complete with a walk-in closet and a luxurious 5-piece ensuite! This home is located on a corner lot, with a SIDE ENTRANCE to basement and a oversized double attached side garage, giving you plenty of space and privacy. Plus, the thoughtful layout makes it easy for your family to gather or find a quiet spot to unwind. Come see what makes the Gabrielle design perfect for your family in the wonderful community of Edgemont!
This property is off market, which means it's not currently listed for sale or rent on Zillow. This may be different from what's available on other websites or public sources.
