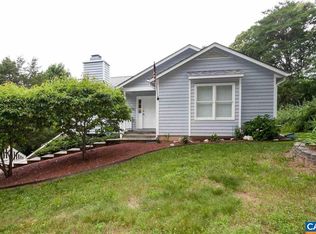Closed
$320,000
171 Goldenrod Rd, Ruckersville, VA 22968
3beds
1,528sqft
Single Family Residence
Built in 2018
0.8 Acres Lot
$362,800 Zestimate®
$209/sqft
$2,436 Estimated rent
Home value
$362,800
$345,000 - $381,000
$2,436/mo
Zestimate® history
Loading...
Owner options
Explore your selling options
What's special
If you are looking for new construction, but don't want to pay new construction prices, or wait for your dream home to be built-THIS is YOUR HOME!! This ONE-LEVEL LIVING, move-in ready ranch home, built in 2018, is situated on a large TRANQUIL, partially wooded lot, just steps away from two nearby neighborhood LAKES! Set back off the road, meander your way up the front walk, and you will be greeted by a quaint covered front porch, perfect for relaxing with your morning coffee or evening glass of wine. Step inside to an open floor plan with VAULTED CEILINGS, a gas fireplace, and a spacious living area. The kitchen features beautiful maple cabinets and stainless-steel appliances. The floor plan is the ideal SPLIT BEDROOM DESIGN, including the sun-lit owner’s suite and bath with DUAL VANITIES, soaking tub, and separate shower, and WALK-IN CLOSET. Two additional bedrooms/office, the second FULL bath, and laundry room complete the inside space. The French doors lead, that overlooks the FENCED-IN, PRIVATE backyard, perfect for enjoying barbecues or a quiet dinner. The home is conveniently located nearby NGIC, CHO airport, and Shenandoah National Park. Come make this charming house in Twin Lakes Estate your HOME!
Zillow last checked: 8 hours ago
Listing updated: February 08, 2025 at 08:41am
Listed by:
CAROL DAVIS 812-272-2625,
LONG & FOSTER - CHARLOTTESVILLE
Bought with:
RYLAND NISOS, 0225226350
HOWARD HANNA ROY WHEELER REALTY CO.- CHARLOTTESVILLE
Source: CAAR,MLS#: 641424 Originating MLS: Charlottesville Area Association of Realtors
Originating MLS: Charlottesville Area Association of Realtors
Facts & features
Interior
Bedrooms & bathrooms
- Bedrooms: 3
- Bathrooms: 2
- Full bathrooms: 2
- Main level bathrooms: 2
- Main level bedrooms: 3
Primary bedroom
- Level: First
Bedroom
- Level: First
Primary bathroom
- Level: First
Bathroom
- Level: First
Kitchen
- Level: First
Laundry
- Level: First
Living room
- Level: First
Heating
- Central, Heat Pump
Cooling
- Central Air, Heat Pump
Appliances
- Included: Dishwasher, Electric Range, Refrigerator, Dryer, Washer
Features
- Primary Downstairs, Recessed Lighting
- Flooring: Laminate, Vinyl
- Windows: Double Pane Windows
- Basement: Crawl Space,Exterior Entry
- Has fireplace: Yes
- Fireplace features: Gas Log
Interior area
- Total structure area: 1,528
- Total interior livable area: 1,528 sqft
- Finished area above ground: 1,528
- Finished area below ground: 0
Property
Features
- Levels: One
- Stories: 1
- Patio & porch: Deck, Front Porch, Porch
- Pool features: None
Lot
- Size: 0.80 Acres
Details
- Parcel number: 49 A 15 C 12
- Zoning description: A-1 Agricultural
Construction
Type & style
- Home type: SingleFamily
- Property subtype: Single Family Residence
Materials
- Stick Built, Vinyl Siding
- Foundation: Block
- Roof: Architectural
Condition
- New construction: No
- Year built: 2018
Utilities & green energy
- Sewer: Aerobic Septic
- Water: Public
- Utilities for property: Cable Available, High Speed Internet Available, Satellite Internet Available
Community & neighborhood
Location
- Region: Ruckersville
- Subdivision: TWIN LAKES ESTATES
HOA & financial
HOA
- Has HOA: Yes
- HOA fee: $150 quarterly
- Amenities included: Water
Price history
| Date | Event | Price |
|---|---|---|
| 8/27/2024 | Listing removed | $282,000-11.9%$185/sqft |
Source: | ||
| 7/18/2023 | Sold | $320,000+1.6%$209/sqft |
Source: | ||
| 5/20/2023 | Pending sale | $315,000$206/sqft |
Source: | ||
| 5/10/2023 | Listed for sale | $315,000+11.7%$206/sqft |
Source: | ||
| 8/26/2021 | Sold | $282,000$185/sqft |
Source: Public Record Report a problem | ||
Public tax history
| Year | Property taxes | Tax assessment |
|---|---|---|
| 2025 | $2,229 +5.7% | $323,000 +8.8% |
| 2024 | $2,108 -2.7% | $296,900 |
| 2023 | $2,167 +13.3% | $296,900 +27.3% |
Find assessor info on the county website
Neighborhood: 22968
Nearby schools
GreatSchools rating
- NAGreene County Primary SchoolGrades: PK-2Distance: 3 mi
- 4/10William Monroe Middle SchoolGrades: 6-8Distance: 2.9 mi
- 7/10William Monroe High SchoolGrades: 9-12Distance: 2.9 mi
Schools provided by the listing agent
- Elementary: Ruckersville
- Middle: William Monroe
- High: William Monroe
Source: CAAR. This data may not be complete. We recommend contacting the local school district to confirm school assignments for this home.
Get pre-qualified for a loan
At Zillow Home Loans, we can pre-qualify you in as little as 5 minutes with no impact to your credit score.An equal housing lender. NMLS #10287.
Sell with ease on Zillow
Get a Zillow Showcase℠ listing at no additional cost and you could sell for —faster.
$362,800
2% more+$7,256
With Zillow Showcase(estimated)$370,056
