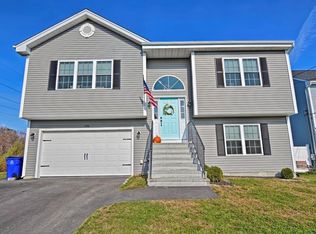Sold for $536,500
$536,500
171 Henry St, Fall River, MA 02721
3beds
1,952sqft
Single Family Residence
Built in 2018
8,011 Square Feet Lot
$537,800 Zestimate®
$275/sqft
$3,140 Estimated rent
Home value
$537,800
$495,000 - $586,000
$3,140/mo
Zestimate® history
Loading...
Owner options
Explore your selling options
What's special
Welcome to your dream home in Fall River's sought-after South End! This young 3-bedroom, 2-bath ranch-style residence offers a perfect blend of comfort and modern living. Step inside to discover an airy open floor plan, ideal for both entertaining and everyday living. The spacious living area boasts vaulted ceilings that create a bright and welcoming atmosphere. Beautiful hardwood floors add warmth and elegance to the space. Enjoy the convenience of first-floor laundry and central air conditioning, ensuring your comfort year-round. The kitchen opens up to the dining area, making mealtime a delight. Retreat to the tranquil backyard oasis, featuring a lovely deck that’s perfect for summer barbecues, morning coffee, or simply unwinding after a long day. Situated just a stone's throw away from picturesque Cook Pond, this home offers the perfect blend of neighborhood charm and outdoor adventure. With a garage for added convenience, you’ll have everything you need right at your fingertips.
Zillow last checked: 8 hours ago
Listing updated: September 10, 2025 at 02:22pm
Listed by:
Nicole Vermillion 857-939-9055,
Lamacchia Realty, Inc. 781-917-0491
Bought with:
Nichole Lavender
RE/MAX Real Estate Center
Source: MLS PIN,MLS#: 73414245
Facts & features
Interior
Bedrooms & bathrooms
- Bedrooms: 3
- Bathrooms: 2
- Full bathrooms: 2
Primary bedroom
- Features: Flooring - Wall to Wall Carpet
- Level: Second
- Area: 165
- Dimensions: 15 x 11
Bedroom 2
- Features: Flooring - Wall to Wall Carpet
- Level: Second
- Area: 120
- Dimensions: 12 x 10
Bedroom 3
- Features: Flooring - Hardwood
- Level: First
- Area: 180
- Dimensions: 15 x 12
Primary bathroom
- Features: No
Bathroom 1
- Level: Second
- Area: 96
- Dimensions: 8 x 12
Bathroom 2
- Features: Bathroom - Full, Flooring - Stone/Ceramic Tile
- Level: First
- Area: 84
- Dimensions: 7 x 12
Bathroom 3
- Features: Bathroom - Full, Flooring - Stone/Ceramic Tile
Dining room
- Features: Flooring - Hardwood
- Level: Second
- Area: 96
- Dimensions: 8 x 12
Kitchen
- Features: Flooring - Hardwood
- Level: Second
- Area: 108
- Dimensions: 9 x 12
Living room
- Features: Flooring - Hardwood
- Level: Second
- Area: 272
- Dimensions: 17 x 16
Heating
- Forced Air, Natural Gas
Cooling
- Central Air
Features
- Bonus Room
- Flooring: Hardwood, Flooring - Hardwood
- Basement: Full,Partially Finished,Interior Entry,Garage Access,Radon Remediation System,Concrete
- Number of fireplaces: 1
Interior area
- Total structure area: 1,952
- Total interior livable area: 1,952 sqft
- Finished area above ground: 1,952
- Finished area below ground: 415
Property
Parking
- Total spaces: 6
- Parking features: Attached, Under, Paved Drive, Paved
- Attached garage spaces: 2
- Uncovered spaces: 4
Accessibility
- Accessibility features: No
Features
- Patio & porch: Deck, Deck - Wood, Patio
- Exterior features: Deck, Deck - Wood, Patio, Fenced Yard
- Fencing: Fenced/Enclosed,Fenced
- Waterfront features: Lake/Pond, Beach Ownership(Public)
Lot
- Size: 8,011 sqft
- Features: Easements
Details
- Parcel number: M:0C10 B:0000 L:0043,4898211
- Zoning: R-8
Construction
Type & style
- Home type: SingleFamily
- Architectural style: Raised Ranch
- Property subtype: Single Family Residence
Materials
- Foundation: Concrete Perimeter
- Roof: Shingle
Condition
- Year built: 2018
Utilities & green energy
- Electric: 200+ Amp Service
- Sewer: Public Sewer
- Water: Public
- Utilities for property: for Gas Range
Community & neighborhood
Community
- Community features: Public Transportation, Shopping, Highway Access, Public School
Location
- Region: Fall River
Other
Other facts
- Listing terms: Contract
Price history
| Date | Event | Price |
|---|---|---|
| 9/10/2025 | Sold | $536,500+3.2%$275/sqft |
Source: MLS PIN #73414245 Report a problem | ||
| 8/12/2025 | Contingent | $520,000$266/sqft |
Source: MLS PIN #73414245 Report a problem | ||
| 8/6/2025 | Listed for sale | $520,000+62.6%$266/sqft |
Source: MLS PIN #73414245 Report a problem | ||
| 4/12/2019 | Sold | $319,900$164/sqft |
Source: Public Record Report a problem | ||
| 2/20/2019 | Pending sale | $319,900$164/sqft |
Source: EZ Home Search Real Estate, Inc. #72432991 Report a problem | ||
Public tax history
| Year | Property taxes | Tax assessment |
|---|---|---|
| 2025 | $5,570 +12.2% | $486,500 +12.6% |
| 2024 | $4,965 -8.4% | $432,100 -2.2% |
| 2023 | $5,421 +16% | $441,800 +19.3% |
Find assessor info on the county website
Neighborhood: Maplewood
Nearby schools
GreatSchools rating
- 3/10Henry Lord Community SchoolGrades: PK-8Distance: 0.2 mi
- 2/10B M C Durfee High SchoolGrades: 9-12Distance: 3.4 mi

Get pre-qualified for a loan
At Zillow Home Loans, we can pre-qualify you in as little as 5 minutes with no impact to your credit score.An equal housing lender. NMLS #10287.
