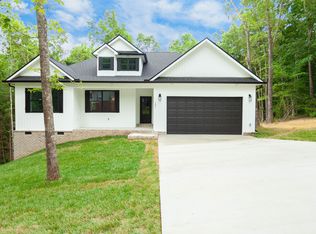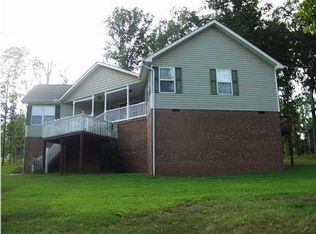Sold for $460,000
$460,000
171 Hidden Ridge Loop, Dunlap, TN 37327
4beds
2,263sqft
Single Family Residence
Built in 2005
0.51 Acres Lot
$462,600 Zestimate®
$203/sqft
$2,421 Estimated rent
Home value
$462,600
Estimated sales range
Not available
$2,421/mo
Zestimate® history
Loading...
Owner options
Explore your selling options
What's special
Welcome to your dream home in the heart of the breathtaking Sequatchie Valley! This beautiful and spacious home in Dunlap offers incredible curb appeal with a side-loading garage, charming rocking chair front porch, and manicured landscaping. Step inside to find gleaming hardwood floors, abundant natural light, and a flowing floor plan perfect for everyday living and entertaining.
The main-level master suite features a newly remodeled bath with a stunning tiled shower. The open-concept kitchen and great room provide a warm and inviting atmosphere, complete with ample cabinetry and generous counter space. Upstairs, you'll find additional bedrooms ideal for family or guests.
Enjoy the outdoors year-round with a new deck and screened-in porch overlooking the peaceful backyard. What a perfect place for entertaining or just enjoying time with your family. The sellers have made numerous updates including fresh interior paint, new front and back doors, a tankless water heater, upgraded lighting, and extensive drainage and gutter enhancements and do much more. Call us today for the complete list!
Located in a quiet, friendly and low traffic neighborhood, this home blends comfort, style, and convenience—ready for you to move in and make it your own! Call today to see inside. Once you do, you'll want to make it your own.
Zillow last checked: 8 hours ago
Listing updated: September 30, 2025 at 03:04pm
Listed by:
Cheryl M Fuqua 423-505-4880,
Keller Williams Realty
Bought with:
Natalie Mahmoud, 414322
United Real Estate Experts
Source: Greater Chattanooga Realtors,MLS#: 1517240
Facts & features
Interior
Bedrooms & bathrooms
- Bedrooms: 4
- Bathrooms: 3
- Full bathrooms: 2
- 1/2 bathrooms: 1
Primary bedroom
- Level: First
Bedroom
- Level: Second
Bedroom
- Level: Second
Bedroom
- Level: Second
Bathroom
- Description: Full Bathroom
- Level: First
Bathroom
- Description: Full Bathroom
- Level: Second
Bathroom
- Description: Bathroom Half
- Level: First
Bonus room
- Level: Second
Dining room
- Level: First
Laundry
- Level: First
Living room
- Level: First
Heating
- Central, Electric
Cooling
- Central Air, Electric
Appliances
- Included: Dishwasher, Electric Cooktop, Electric Water Heater, Microwave, Refrigerator, Tankless Water Heater, Wall Oven
- Laundry: Laundry Room
Features
- High Ceilings, Open Floorplan, Pantry, Primary Downstairs, Walk-In Closet(s), Separate Shower, Tub/shower Combo, Breakfast Nook, Separate Dining Room
- Flooring: Hardwood
- Basement: Crawl Space
- Number of fireplaces: 2
- Fireplace features: Bedroom, Den, Family Room, Gas Log
Interior area
- Total structure area: 2,263
- Total interior livable area: 2,263 sqft
- Finished area above ground: 2,263
Property
Parking
- Total spaces: 2
- Parking features: Concrete, Garage Faces Side, Kitchen Level
- Attached garage spaces: 2
Features
- Levels: One and One Half
- Patio & porch: Deck, Patio, Porch, Porch - Screened, Porch - Covered
- Exterior features: Private Yard
- Has view: Yes
- View description: Other
Lot
- Size: 0.51 Acres
- Dimensions: 127 x 170 x 128 x 180
- Features: Gentle Sloping, Level
Details
- Parcel number: 063f A 057.00
Construction
Type & style
- Home type: SingleFamily
- Property subtype: Single Family Residence
Materials
- Brick, Other, Vinyl Siding
- Foundation: Block
- Roof: Shingle
Condition
- New construction: No
- Year built: 2005
Utilities & green energy
- Sewer: Septic Tank
- Water: Public
- Utilities for property: Cable Available, Electricity Available, Underground Utilities
Community & neighborhood
Location
- Region: Dunlap
- Subdivision: Hidden Ridge Phase 2
Other
Other facts
- Listing terms: Cash,Conventional,FHA,VA Loan
Price history
| Date | Event | Price |
|---|---|---|
| 9/30/2025 | Sold | $460,000-1.1%$203/sqft |
Source: Greater Chattanooga Realtors #1517240 Report a problem | ||
| 8/12/2025 | Contingent | $465,000$205/sqft |
Source: Greater Chattanooga Realtors #1517240 Report a problem | ||
| 7/23/2025 | Listed for sale | $465,000+9.8%$205/sqft |
Source: Greater Chattanooga Realtors #1517240 Report a problem | ||
| 6/9/2023 | Sold | $423,500-3.3%$187/sqft |
Source: Greater Chattanooga Realtors #1373180 Report a problem | ||
| 5/22/2023 | Contingent | $438,000$194/sqft |
Source: Greater Chattanooga Realtors #1373180 Report a problem | ||
Public tax history
| Year | Property taxes | Tax assessment |
|---|---|---|
| 2025 | $1,600 | $87,100 |
| 2024 | $1,600 | $87,100 |
| 2023 | $1,600 +26.3% | $87,100 +67.9% |
Find assessor info on the county website
Neighborhood: 37327
Nearby schools
GreatSchools rating
- 5/10Sequatchie Co Middle SchoolGrades: 5-8Distance: 2.2 mi
- 5/10Sequatchie Co High SchoolGrades: 9-12Distance: 12.4 mi
- 5/10Griffith Elementary SchoolGrades: PK-4Distance: 2.3 mi
Schools provided by the listing agent
- Elementary: Griffith Elementary School
- Middle: Sequatchie Middle
- High: Sequatchie High
Source: Greater Chattanooga Realtors. This data may not be complete. We recommend contacting the local school district to confirm school assignments for this home.
Get a cash offer in 3 minutes
Find out how much your home could sell for in as little as 3 minutes with a no-obligation cash offer.
Estimated market value$462,600
Get a cash offer in 3 minutes
Find out how much your home could sell for in as little as 3 minutes with a no-obligation cash offer.
Estimated market value
$462,600

