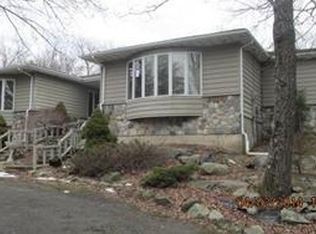Sold for $385,000 on 09/19/25
$385,000
171 Knob Rd, Mount Pocono, PA 18344
3beds
1,888sqft
Single Family Residence
Built in 1949
4.19 Acres Lot
$391,300 Zestimate®
$204/sqft
$2,341 Estimated rent
Home value
$391,300
$321,000 - $473,000
$2,341/mo
Zestimate® history
Loading...
Owner options
Explore your selling options
What's special
NEWLY RENOVATED Sprawling 3BED/2BATH RANCH Nestled on 4 Acres Plus In Mount Pocono Borough. This charming home backs up 30 Wooded Acres to the Township and is steps away to THE KNOB w/ Stunning Views Of The Beautiful Pocono Mountains. Features An Open Concept Floor plan , NEW ROOF & HVAC installed, BRAND NEW SS Appliances, Cabinetry, Kitchen Island w Quartz Countertops and Luxury flooring throughout. Step out back and take in the serene views of nature and relax. Great outdoor space makes perfect for entertaining. Private Well & Septic. Excellent Location , Close To Shopping, Pocono Attractions & Easy Access to RT -I-80&I-380. Schedule Your Private Tour Today!
Zillow last checked: 8 hours ago
Listing updated: September 22, 2025 at 08:19am
Listed by:
Jennifer-Lynn Amantea 570-215-7200,
Amantea Real Estate, LLC.
Bought with:
NON MEMBER, 0225194075
Non Subscribing Office
Source: Bright MLS,MLS#: PAMR2004892
Facts & features
Interior
Bedrooms & bathrooms
- Bedrooms: 3
- Bathrooms: 2
- Full bathrooms: 2
- Main level bathrooms: 2
- Main level bedrooms: 3
Primary bedroom
- Features: Flooring - Luxury Vinyl Plank, Bathroom - Walk-In Shower
- Level: Main
- Area: 198 Square Feet
- Dimensions: 18 x 11
Primary bedroom
- Level: Main
Bedroom 2
- Features: Flooring - Luxury Vinyl Plank
- Level: Main
- Area: 117 Square Feet
- Dimensions: 13 x 9
Bedroom 3
- Features: Flooring - Luxury Vinyl Plank
- Level: Main
- Area: 169 Square Feet
- Dimensions: 13 x 13
Bathroom 1
- Features: Flooring - Luxury Vinyl Plank, Bathroom - Tub Shower
- Level: Main
- Area: 45 Square Feet
- Dimensions: 5 x 9
Family room
- Features: Ceiling Fan(s), Fireplace - Wood Burning, Flooring - Luxury Vinyl Plank
- Level: Main
- Area: 336 Square Feet
- Dimensions: 21 x 16
Kitchen
- Features: Built-in Features, Flooring - Luxury Vinyl Plank, Kitchen Island
- Level: Main
- Area: 256 Square Feet
- Dimensions: 16 x 16
Living room
- Level: Main
- Area: 180 Square Feet
- Dimensions: 15 x 12
Utility room
- Level: Main
Heating
- Baseboard, Forced Air, Oil
Cooling
- Central Air, Electric
Appliances
- Included: Microwave, Stainless Steel Appliance(s), Electric Water Heater, Water Heater
- Laundry: Main Level
Features
- Bathroom - Walk-In Shower, Ceiling Fan(s), Family Room Off Kitchen, Open Floorplan, Kitchen Island, Primary Bath(s), Upgraded Countertops, Built-in Features
- Has basement: No
- Number of fireplaces: 1
- Fireplace features: Brick
Interior area
- Total structure area: 1,888
- Total interior livable area: 1,888 sqft
- Finished area above ground: 1,888
- Finished area below ground: 0
Property
Parking
- Parking features: Driveway
- Has uncovered spaces: Yes
Accessibility
- Accessibility features: None
Features
- Levels: One
- Stories: 1
- Patio & porch: Patio
- Pool features: None
- Has view: Yes
- View description: Mountain(s), Trees/Woods
Lot
- Size: 4.19 Acres
Details
- Additional structures: Above Grade, Below Grade
- Parcel number: 10636510372256
- Zoning: R1
- Special conditions: Standard
Construction
Type & style
- Home type: SingleFamily
- Architectural style: Ranch/Rambler
- Property subtype: Single Family Residence
Materials
- Masonry
- Foundation: Slab
- Roof: Shingle
Condition
- New construction: No
- Year built: 1949
Utilities & green energy
- Sewer: On Site Septic
- Water: Well
- Utilities for property: Cable Available, Phone Available
Community & neighborhood
Location
- Region: Mount Pocono
- Subdivision: Mount Pocono
- Municipality: MOUNT POCONO BORO
Other
Other facts
- Listing agreement: Exclusive Right To Sell
- Listing terms: Cash,Conventional,FHA,VA Loan
- Ownership: Fee Simple
Price history
| Date | Event | Price |
|---|---|---|
| 9/19/2025 | Sold | $385,000-1.3%$204/sqft |
Source: | ||
| 7/15/2025 | Pending sale | $389,900$207/sqft |
Source: PMAR #PM-131892 Report a problem | ||
| 7/11/2025 | Price change | $389,900-2.5%$207/sqft |
Source: | ||
| 5/29/2025 | Price change | $399,900-4.8%$212/sqft |
Source: PMAR #PM-131892 Report a problem | ||
| 4/30/2025 | Listed for sale | $419,900+110.1%$222/sqft |
Source: | ||
Public tax history
| Year | Property taxes | Tax assessment |
|---|---|---|
| 2025 | $6,662 +7.2% | $194,620 |
| 2024 | $6,212 +6.1% | $194,620 |
| 2023 | $5,854 +5% | $194,620 |
Find assessor info on the county website
Neighborhood: 18344
Nearby schools
GreatSchools rating
- 5/10Swiftwater El CenterGrades: K-3Distance: 1.6 mi
- 7/10Pocono Mountain East Junior High SchoolGrades: 7-8Distance: 1.8 mi
- 9/10Pocono Mountain East High SchoolGrades: 9-12Distance: 1.6 mi
Schools provided by the listing agent
- District: Pocono Mountain
Source: Bright MLS. This data may not be complete. We recommend contacting the local school district to confirm school assignments for this home.

Get pre-qualified for a loan
At Zillow Home Loans, we can pre-qualify you in as little as 5 minutes with no impact to your credit score.An equal housing lender. NMLS #10287.
Sell for more on Zillow
Get a free Zillow Showcase℠ listing and you could sell for .
$391,300
2% more+ $7,826
With Zillow Showcase(estimated)
$399,126