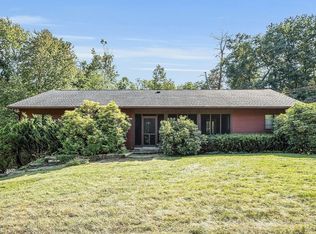Wonderful opportunity to purchase this antique home on 3 acres which includes an additional 1,500 sq ft commercially zoned barn that is currently operated as a veterinary office. Additional unfinished space in barn offers possibilities for future expansion. Spectacular location: 2 Min drive to Groton center 1 min walk to Gibbet Hill. The office & barn features 6 rooms, a half bath and central ac. The main house offers a functional and open floor plan with wide pine floors, 5 fireplaces and 4 bedrooms. Kitchen has been updated, furnace is 15 years old. The barn and house combined are both such an amazing offering with lots of possibilities.
This property is off market, which means it's not currently listed for sale or rent on Zillow. This may be different from what's available on other websites or public sources.
