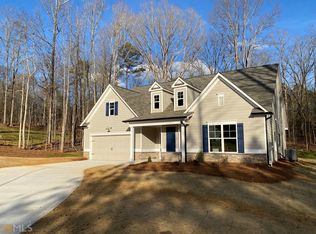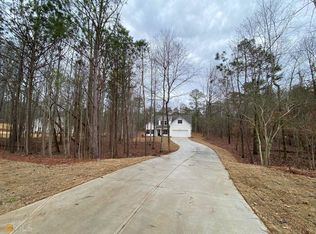Closed
$427,957
171 Masters Way, Athens, GA 30607
4beds
2,643sqft
Single Family Residence
Built in 2023
1.02 Acres Lot
$465,900 Zestimate®
$162/sqft
$2,459 Estimated rent
Home value
$465,900
$443,000 - $489,000
$2,459/mo
Zestimate® history
Loading...
Owner options
Explore your selling options
What's special
Lot 6- The Georgia with Bonus Room - Our largest floor plan on a 1 acre wooded lot!! Main level features master w/his & her closets + additional guest bedroom. Covered front porch opens to foyer & formal dining room w/paneling. Eat-in island kitchen with tile backsplash and gray cabinets views the vaulted great room with upgraded stacked stone fireplace. Rear covered porch overlooks the private, wooded backyard. Upstairs features LARGE bonus room + two secondary bedrooms w/double vanity bath + walk-in attic storage. Wood burning fireplace. SOME INTERIOR PHOTOS ARE STOCK PHOTOS. NEW PUBLIX OPENING EARLY 2023 JUST 7 MINUTES AWAY!
Zillow last checked: 8 hours ago
Listing updated: April 10, 2023 at 07:01am
Listed by:
Jason Moore 678-730-7200,
RE/MAX Legends,
Kim Miller 678-572-7316,
RE/MAX Legends
Bought with:
Rodney Autry, 241801
Keller Williams Realty Atl. Partners
Source: GAMLS,MLS#: 10120933
Facts & features
Interior
Bedrooms & bathrooms
- Bedrooms: 4
- Bathrooms: 3
- Full bathrooms: 3
- Main level bathrooms: 2
- Main level bedrooms: 2
Dining room
- Features: Separate Room
Kitchen
- Features: Breakfast Bar, Breakfast Room, Kitchen Island, Pantry
Heating
- Electric, Heat Pump
Cooling
- Central Air
Appliances
- Included: Electric Water Heater, Dishwasher, Microwave
- Laundry: Other
Features
- Soaking Tub, Separate Shower, Walk-In Closet(s), Master On Main Level, Split Bedroom Plan
- Flooring: Carpet, Vinyl
- Basement: None
- Number of fireplaces: 1
- Fireplace features: Family Room, Gas Log
- Common walls with other units/homes: No Common Walls
Interior area
- Total structure area: 2,643
- Total interior livable area: 2,643 sqft
- Finished area above ground: 2,643
- Finished area below ground: 0
Property
Parking
- Parking features: Attached, Garage
- Has attached garage: Yes
Features
- Levels: Two
- Stories: 2
- Patio & porch: Porch, Patio
- Exterior features: Other
- Fencing: Other
- Body of water: None
Lot
- Size: 1.02 Acres
- Features: Private
- Residential vegetation: Wooded
Details
- Parcel number: 044B 006
Construction
Type & style
- Home type: SingleFamily
- Architectural style: Ranch
- Property subtype: Single Family Residence
Materials
- Other
- Foundation: Slab
- Roof: Composition
Condition
- New Construction
- New construction: Yes
- Year built: 2023
Utilities & green energy
- Sewer: Septic Tank
- Water: Public
- Utilities for property: Underground Utilities, Cable Available, Electricity Available, Phone Available, Water Available
Community & neighborhood
Security
- Security features: Open Access
Community
- Community features: Street Lights
Location
- Region: Athens
- Subdivision: Masters Oaks
HOA & financial
HOA
- Has HOA: No
- Services included: None
Other
Other facts
- Listing agreement: Exclusive Right To Sell
Price history
| Date | Event | Price |
|---|---|---|
| 4/7/2023 | Sold | $427,957$162/sqft |
Source: | ||
| 3/6/2023 | Pending sale | $427,957$162/sqft |
Source: | ||
| 2/6/2023 | Price change | $427,957-1.6%$162/sqft |
Source: Hive MLS #1004051 Report a problem | ||
| 1/14/2023 | Price change | $434,957-2.2%$165/sqft |
Source: | ||
| 1/7/2023 | Listed for sale | $444,957+819.3%$168/sqft |
Source: | ||
Public tax history
| Year | Property taxes | Tax assessment |
|---|---|---|
| 2024 | $4,297 +16.9% | $199,640 +50.2% |
| 2023 | $3,675 +557.4% | $132,960 +358.5% |
| 2022 | $559 +13.1% | $29,000 +70.6% |
Find assessor info on the county website
Neighborhood: 30607
Nearby schools
GreatSchools rating
- 5/10South Jackson Elementary SchoolGrades: PK-5Distance: 3.8 mi
- 7/10East Jackson Comprehensive High SchoolGrades: 8-12Distance: 9.2 mi
- 6/10East Jackson Middle SchoolGrades: 6-7Distance: 9.3 mi
Schools provided by the listing agent
- Elementary: South Jackson
- High: East Jackson Comp
Source: GAMLS. This data may not be complete. We recommend contacting the local school district to confirm school assignments for this home.

Get pre-qualified for a loan
At Zillow Home Loans, we can pre-qualify you in as little as 5 minutes with no impact to your credit score.An equal housing lender. NMLS #10287.

