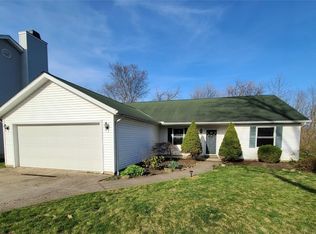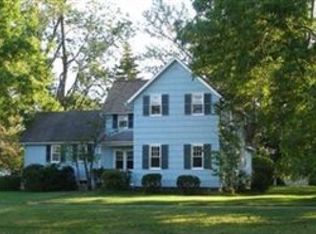Sold for $345,495
$345,495
171 Nobottom Rd, Berea, OH 44017
4beds
4,095sqft
Single Family Residence
Built in 2005
0.25 Acres Lot
$374,700 Zestimate®
$84/sqft
$4,013 Estimated rent
Home value
$374,700
$356,000 - $393,000
$4,013/mo
Zestimate® history
Loading...
Owner options
Explore your selling options
What's special
This stunning colonial home, built in 2005, offers a spacious and inviting living space for you and your family. With four bedrooms and two and a half bathrooms, there is ample room for everyone to enjoy. Inside, you'll find a spacious and well-designed layout. The main floor features an updated kitchen with beautiful granite countertops and stainless steel appliances, creating a modern and stylish cooking space. The adjacent dining area provides a convenient and inviting space for meals and gatherings. The living room showcases a cozy wood-burning fireplace, perfect for creating a warm and inviting ambiance during colder months. This space offers a comfortable area for relaxation and entertainment. Upstairs, the second floor hosts 4 bedrooms, ensuring privacy and convenience. Additionally, the inclusion of a laundry room on the same floor as the bedrooms adds practicality and ease to your daily routine. The property also features an unfinished basement with a roughed-in bathroom, providing potential for customization and expansion according to your needs and preferences. The home is situated on a peaceful cul-de-sac, this property boasts a park-like setting, providing a serene and tranquil atmosphere. Call your favorite realtor today to make this place yours!
Zillow last checked: 8 hours ago
Listing updated: January 25, 2024 at 09:48am
Listing Provided by:
Jessica Felty jfeltyrealestate@gmail.com(216)256-9723,
RE/MAX Above & Beyond
Bought with:
Sean Nowak, 2020005999
Keller Williams Greater Metropolitan
Source: MLS Now,MLS#: 4506294 Originating MLS: Medina County Board of REALTORS
Originating MLS: Medina County Board of REALTORS
Facts & features
Interior
Bedrooms & bathrooms
- Bedrooms: 4
- Bathrooms: 3
- Full bathrooms: 2
- 1/2 bathrooms: 1
- Main level bathrooms: 1
Heating
- Forced Air, Gas
Cooling
- Central Air
Appliances
- Included: Built-In Oven, Cooktop, Dryer, Dishwasher, Microwave, Refrigerator, Washer
Features
- Basement: Unfinished
- Number of fireplaces: 1
Interior area
- Total structure area: 4,095
- Total interior livable area: 4,095 sqft
- Finished area above ground: 2,730
- Finished area below ground: 1,365
Property
Parking
- Total spaces: 2
- Parking features: Attached, Garage, Paved
- Attached garage spaces: 2
Features
- Levels: Two
- Stories: 2
Lot
- Size: 0.25 Acres
Details
- Parcel number: 36110029
Construction
Type & style
- Home type: SingleFamily
- Architectural style: Colonial
- Property subtype: Single Family Residence
Materials
- Aluminum Siding, Vinyl Siding
- Roof: Asphalt,Fiberglass
Condition
- Year built: 2005
Details
- Warranty included: Yes
Utilities & green energy
- Sewer: Public Sewer
- Water: Public
Community & neighborhood
Location
- Region: Berea
- Subdivision: Sprague Construction
Other
Other facts
- Listing terms: Cash,Conventional,FHA,VA Loan
Price history
| Date | Event | Price |
|---|---|---|
| 1/25/2024 | Pending sale | $349,900+1.3%$85/sqft |
Source: | ||
| 1/24/2024 | Sold | $345,495-1.3%$84/sqft |
Source: | ||
| 1/9/2024 | Contingent | $349,900$85/sqft |
Source: | ||
| 12/19/2023 | Pending sale | $349,900$85/sqft |
Source: | ||
| 12/9/2023 | Price change | $349,900-2.8%$85/sqft |
Source: | ||
Public tax history
| Year | Property taxes | Tax assessment |
|---|---|---|
| 2024 | $5,279 -16.2% | $93,100 -0.2% |
| 2023 | $6,301 +0.6% | $93,280 |
| 2022 | $6,260 +0.5% | $93,280 |
Find assessor info on the county website
Neighborhood: 44017
Nearby schools
GreatSchools rating
- 8/10Grindstone Elementary SchoolGrades: PK-4Distance: 1.1 mi
- 5/10Berea-Midpark Middle SchoolGrades: 5-8Distance: 3.2 mi
- 7/10Berea-Midpark High SchoolGrades: 9-12Distance: 1.1 mi
Schools provided by the listing agent
- District: Berea CSD - 1804
Source: MLS Now. This data may not be complete. We recommend contacting the local school district to confirm school assignments for this home.
Get a cash offer in 3 minutes
Find out how much your home could sell for in as little as 3 minutes with a no-obligation cash offer.
Estimated market value$374,700
Get a cash offer in 3 minutes
Find out how much your home could sell for in as little as 3 minutes with a no-obligation cash offer.
Estimated market value
$374,700

