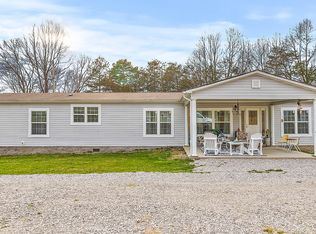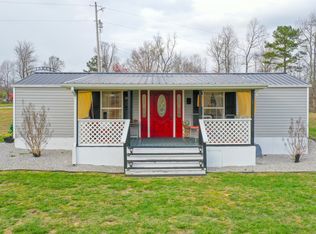Sold for $350,000
$350,000
171 Owen Rd, Lily, KY 40740
2beds
1,280sqft
Cabin
Built in 2011
9.05 Acres Lot
$355,300 Zestimate®
$273/sqft
$1,496 Estimated rent
Home value
$355,300
Estimated sales range
Not available
$1,496/mo
Zestimate® history
Loading...
Owner options
Explore your selling options
What's special
**Professional photos coming Friday**
Nestled on 9.05 acres along a private road, this modern log cabin offers a serene retreat with two stocked ponds and picturesque views. Inside, enjoy hardwood floors, an open layout, and full kitchen. Two bedrooms feature double closets, and the 1.5 bathroom with laundry room is sure to please. The wrap-around porch invites outdoor relaxation for a full 360 views of your beautiful property. Natural well water is connected, with the option to connect to public water. The property includes an oversized garage for storage and is conveniently located between London and Corbin. An exceptional opportunity for those seeking rustic charm and modern comfort in a tranquil setting.
Zillow last checked: 8 hours ago
Listing updated: August 28, 2025 at 10:27pm
Listed by:
Andrew Sester 606-813-7101,
Keller Williams Legacy Group - London
Bought with:
Brandon Feltner, 271475
Kentucky Land and Home
Source: Imagine MLS,MLS#: 24007269
Facts & features
Interior
Bedrooms & bathrooms
- Bedrooms: 2
- Bathrooms: 2
- Full bathrooms: 1
- 1/2 bathrooms: 1
Primary bedroom
- Level: First
Bedroom 1
- Level: First
Bathroom 1
- Description: Full Bath
- Level: First
Bathroom 2
- Description: Half Bath
- Level: First
Kitchen
- Level: First
Living room
- Level: First
Living room
- Level: First
Heating
- Heat Pump
Cooling
- Heat Pump
Appliances
- Laundry: Electric Dryer Hookup, Main Level, Washer Hookup
Features
- Breakfast Bar, Entrance Foyer, Eat-in Kitchen, Master Downstairs
- Flooring: Hardwood, Tile
- Windows: Blinds
- Basement: Concrete,Partial,Unfinished,Walk-Out Access
Interior area
- Total structure area: 1,280
- Total interior livable area: 1,280 sqft
- Finished area above ground: 1,280
- Finished area below ground: 0
Property
Parking
- Total spaces: 2
- Parking features: Detached Garage, Off Street, Other
- Garage spaces: 2
Features
- Levels: One
- Patio & porch: Deck, Patio, Porch
- Fencing: Partial
- Has view: Yes
- View description: Rural, Trees/Woods, Mountain(s), Neighborhood, Water
- Has water view: Yes
- Water view: Water
Lot
- Size: 9.05 Acres
Details
- Parcel number: 1100000108.03
Construction
Type & style
- Home type: SingleFamily
- Property subtype: Cabin
Materials
- Log
- Foundation: Block
- Roof: Metal
Condition
- New construction: No
- Year built: 2011
Utilities & green energy
- Sewer: Septic Tank
- Water: Well
- Utilities for property: Electricity Connected, Water Available, Propane Connected
Community & neighborhood
Location
- Region: Lily
- Subdivision: Rural
Price history
| Date | Event | Price |
|---|---|---|
| 2/18/2025 | Sold | $350,000$273/sqft |
Source: Public Record Report a problem | ||
| 12/12/2024 | Sold | $350,000-6.7%$273/sqft |
Source: | ||
| 9/16/2024 | Contingent | $375,000$293/sqft |
Source: | ||
| 6/12/2024 | Price change | $375,000-2.6%$293/sqft |
Source: | ||
| 5/17/2024 | Price change | $385,000-3.8%$301/sqft |
Source: | ||
Public tax history
| Year | Property taxes | Tax assessment |
|---|---|---|
| 2023 | $1,780 +272.6% | $225,000 +275% |
| 2022 | $478 +196.8% | $60,000 |
| 2021 | $161 | $60,000 |
Find assessor info on the county website
Neighborhood: 40740
Nearby schools
GreatSchools rating
- 6/10Camp Ground Elementary SchoolGrades: PK-5Distance: 0.5 mi
- 8/10South Laurel Middle SchoolGrades: 6-8Distance: 6.6 mi
- 2/10Mcdaniel Learning CenterGrades: 9-12Distance: 6.4 mi
Schools provided by the listing agent
- Elementary: Campground
- Middle: North Laurel
- High: North Laurel
Source: Imagine MLS. This data may not be complete. We recommend contacting the local school district to confirm school assignments for this home.

Get pre-qualified for a loan
At Zillow Home Loans, we can pre-qualify you in as little as 5 minutes with no impact to your credit score.An equal housing lender. NMLS #10287.

