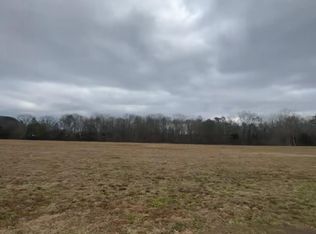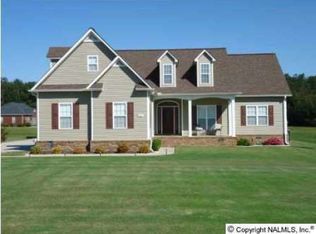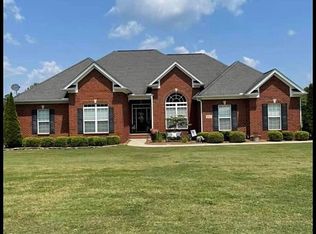Sold for $639,000
Zestimate®
$639,000
171 Paint Rock Rd, New Hope, AL 35760
4beds
3,146sqft
Single Family Residence
Built in 2022
2.92 Acres Lot
$639,000 Zestimate®
$203/sqft
$2,548 Estimated rent
Home value
$639,000
$607,000 - $671,000
$2,548/mo
Zestimate® history
Loading...
Owner options
Explore your selling options
What's special
Like new immaculate single-level home situated on 2.92 acres offering 4 bedrooms, 3.5 baths, and a spacious game room!! Less than 5 years old! This home is it! Inside, you’ll find modern finishes, crown molding, fresh neutral paint, and gorgeous flooring throughout. The vaulted great room flows into a beautiful kitchen with stainless steel appliances, custom cabinetry, a large island, and walk-in pantry. The private primary suite features a spa-like shower with an oversized walk-in closet. Enjoy a dedicated office, 3-car garage with storage, and a covered back porch overlooking your peaceful acreage. Conveniently located with the perfect blend of privacy and accessibility!
Zillow last checked: 8 hours ago
Listing updated: October 03, 2025 at 10:19am
Listed by:
Lauren Downey 256-508-6731,
Down Home Real Estate
Bought with:
Holly Allen, 131193
ERA King Real Estate Company
Source: ValleyMLS,MLS#: 21896740
Facts & features
Interior
Bedrooms & bathrooms
- Bedrooms: 4
- Bathrooms: 4
- Full bathrooms: 3
- 1/2 bathrooms: 1
Primary bedroom
- Features: Ceiling Fan(s), Carpet
- Level: First
- Area: 240
- Dimensions: 16 x 15
Bedroom 2
- Features: Carpet
- Level: First
- Area: 132
- Dimensions: 11 x 12
Bedroom 3
- Features: Carpet
- Level: First
- Area: 156
- Dimensions: 12 x 13
Bedroom 4
- Features: Carpet
- Level: First
- Area: 182
- Dimensions: 13 x 14
Dining room
- Features: Crown Molding
- Level: First
- Area: 154
- Dimensions: 11 x 14
Great room
- Features: Vaulted Ceiling(s), Wood Floor
- Level: First
- Area: 342
- Dimensions: 19 x 18
Kitchen
- Features: Eat-in Kitchen, Kitchen Island
- Level: First
- Area: 238
- Dimensions: 17 x 14
Office
- Features: Carpet
- Level: First
- Area: 156
- Dimensions: 12 x 13
Game room
- Features: Carpet
- Level: First
- Area: 255
- Dimensions: 17 x 15
Laundry room
- Features: Tile
- Level: First
- Area: 120
- Dimensions: 10 x 12
Heating
- Central 1
Cooling
- Central 1
Features
- Has basement: No
- Number of fireplaces: 1
- Fireplace features: One
Interior area
- Total interior livable area: 3,146 sqft
Property
Parking
- Parking features: Garage-Three Car, Garage Faces Side
Features
- Levels: One
- Stories: 1
- Patio & porch: Covered Patio, Covered Porch
Lot
- Size: 2.92 Acres
- Features: Cleared
Details
- Parcel number: 2901110000067000
Construction
Type & style
- Home type: SingleFamily
- Architectural style: Ranch
- Property subtype: Single Family Residence
Materials
- Foundation: See Remarks
Condition
- New construction: No
- Year built: 2022
Utilities & green energy
- Water: Public
Community & neighborhood
Location
- Region: New Hope
- Subdivision: Metes And Bounds
Price history
| Date | Event | Price |
|---|---|---|
| 10/3/2025 | Sold | $639,000$203/sqft |
Source: | ||
| 9/6/2025 | Contingent | $639,000$203/sqft |
Source: | ||
| 8/15/2025 | Listed for sale | $639,000+29.4%$203/sqft |
Source: | ||
| 8/31/2022 | Sold | $494,000$157/sqft |
Source: Public Record Report a problem | ||
Public tax history
| Year | Property taxes | Tax assessment |
|---|---|---|
| 2025 | $1,866 +7.2% | $47,260 +7% |
| 2024 | $1,741 | $44,180 |
| 2023 | $1,741 +7312.9% | $44,180 +7517.2% |
Find assessor info on the county website
Neighborhood: 35760
Nearby schools
GreatSchools rating
- 9/10New Hope Elementary SchoolGrades: PK-6Distance: 0.9 mi
- 6/10New Hope High SchoolGrades: 7-12Distance: 1.1 mi
Schools provided by the listing agent
- Elementary: New Hope (K-12)
- Middle: New Hope(7-12)
- High: New Hope
Source: ValleyMLS. This data may not be complete. We recommend contacting the local school district to confirm school assignments for this home.
Get pre-qualified for a loan
At Zillow Home Loans, we can pre-qualify you in as little as 5 minutes with no impact to your credit score.An equal housing lender. NMLS #10287.
Sell for more on Zillow
Get a Zillow Showcase℠ listing at no additional cost and you could sell for .
$639,000
2% more+$12,780
With Zillow Showcase(estimated)$651,780


