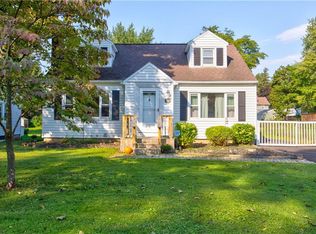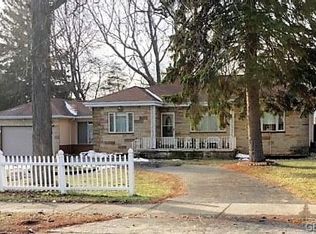Closed
$223,000
171 Pardee Rd, Rochester, NY 14609
3beds
1,760sqft
Single Family Residence
Built in 1929
10,018.8 Square Feet Lot
$228,600 Zestimate®
$127/sqft
$2,226 Estimated rent
Home value
$228,600
$217,000 - $242,000
$2,226/mo
Zestimate® history
Loading...
Owner options
Explore your selling options
What's special
Welcome to 171 Pardee Road, a beautifully updated 3-bedroom, 1-bath home in Irondequoit's sought-after Pardee Hill neighborhood. Tucked away from the road and lined with mature arborvitae, this move-in-ready home blends indoor comfort with exceptional outdoor living. Inside, enjoy an open floor plan with sun-filled spaces, cathedral ceilings, and Andersen windows. The expanded great room and dining area are perfect for entertaining, while the updated kitchen—with granite countertops and Kenmore stainless steel appliances—opens directly to a backyard retreat. Additional features include a first-floor laundry/mudroom and a versatile flex room. Upstairs offers vaulted ceilings and bay windows for added space and light. Step outside to a fully fenced, entertainer’s dream backyard with an above-ground pool, patio, courtyard, grill, smoker, wood-fired pizza oven, and all outdoor furniture included (free). Detached two-car garage. Minutes from 590 and 490, this home offers a lifestyle of comfort, convenience, and community. OPEN HOUSE Saturday 9/20/25 1PM-3PM and Sunday 9/21/25 1PM-3PM All offers must be accompanied by proof of funds or pre-qual letter. Delayed negotiations and Offers due on 9/24/2025 at 5PM
Notable updates: New roof(s) 2023-24, and brand new water service line.
Zillow last checked: 8 hours ago
Listing updated: November 24, 2025 at 06:53am
Listed by:
Amie Freling 585-721-4240,
RE/MAX Plus
Bought with:
Daniel A. Covert, 30CO1133928
Hunt Real Estate ERA/Columbus
Source: NYSAMLSs,MLS#: R1638764 Originating MLS: Rochester
Originating MLS: Rochester
Facts & features
Interior
Bedrooms & bathrooms
- Bedrooms: 3
- Bathrooms: 1
- Full bathrooms: 1
- Main level bathrooms: 1
Heating
- Gas, Forced Air
Cooling
- Central Air
Appliances
- Included: Built-In Range, Built-In Oven, Convection Oven, Dryer, Dishwasher, Exhaust Fan, Electric Oven, Electric Range, Gas Cooktop, Gas Water Heater, Microwave, Refrigerator, Range Hood, Washer
- Laundry: Main Level
Features
- Breakfast Bar, Cathedral Ceiling(s), Den, Separate/Formal Dining Room, Granite Counters, Great Room, Skylights, Natural Woodwork, Convertible Bedroom
- Flooring: Carpet, Ceramic Tile, Luxury Vinyl, Varies
- Windows: Skylight(s), Thermal Windows
- Basement: Crawl Space,Exterior Entry,Partial,Walk-Up Access
- Number of fireplaces: 1
Interior area
- Total structure area: 1,760
- Total interior livable area: 1,760 sqft
Property
Parking
- Total spaces: 2
- Parking features: Detached, Electricity, Garage
- Garage spaces: 2
Features
- Levels: Two
- Stories: 2
- Patio & porch: Patio
- Exterior features: Blacktop Driveway, Fully Fenced, Fence, Pool, Patio, Private Yard, See Remarks
- Pool features: Above Ground
- Fencing: Full,Partial
Lot
- Size: 10,018 sqft
- Dimensions: 50 x 200
- Features: Rectangular, Rectangular Lot, Residential Lot
Details
- Additional structures: Greenhouse
- Parcel number: 2634000921900006051000
- Special conditions: Standard
- Other equipment: Satellite Dish
Construction
Type & style
- Home type: SingleFamily
- Architectural style: Two Story,Transitional
- Property subtype: Single Family Residence
Materials
- Vinyl Siding, Copper Plumbing, PEX Plumbing
- Foundation: Block
- Roof: Asphalt
Condition
- Resale
- Year built: 1929
Utilities & green energy
- Electric: Circuit Breakers
- Sewer: Connected
- Water: Connected, Public
- Utilities for property: Cable Available, High Speed Internet Available, Sewer Connected, Water Connected
Green energy
- Energy efficient items: Appliances, HVAC, Windows
Community & neighborhood
Location
- Region: Rochester
- Subdivision: Vorndran Resub
Other
Other facts
- Listing terms: Cash,Conventional,FHA
Price history
| Date | Event | Price |
|---|---|---|
| 11/14/2025 | Sold | $223,000+17.4%$127/sqft |
Source: | ||
| 9/26/2025 | Pending sale | $189,900$108/sqft |
Source: | ||
Public tax history
| Year | Property taxes | Tax assessment |
|---|---|---|
| 2024 | -- | $179,000 |
| 2023 | -- | $179,000 +45.5% |
| 2022 | -- | $123,000 |
Find assessor info on the county website
Neighborhood: 14609
Nearby schools
GreatSchools rating
- 4/10Laurelton Pardee Intermediate SchoolGrades: 3-5Distance: 0.5 mi
- 5/10East Irondequoit Middle SchoolGrades: 6-8Distance: 0.7 mi
- 6/10Eastridge Senior High SchoolGrades: 9-12Distance: 1.7 mi
Schools provided by the listing agent
- Elementary: Laurelton-Pardee Intermediate
- Middle: East Irondequoit Middle
- District: East Irondequoit
Source: NYSAMLSs. This data may not be complete. We recommend contacting the local school district to confirm school assignments for this home.

