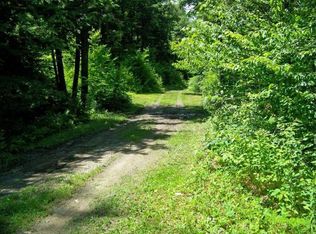Closed
Listed by:
Eric Scott,
Barrett & Valley Assoc. Inc 802-843-2390
Bought with: Barrett & Valley Assoc. Inc
$1,100,000
171 Pollard Road, Grafton, VT 05146
2beds
1,234sqft
Single Family Residence
Built in 1991
288 Acres Lot
$1,113,200 Zestimate®
$891/sqft
$1,959 Estimated rent
Home value
$1,113,200
$735,000 - $1.69M
$1,959/mo
Zestimate® history
Loading...
Owner options
Explore your selling options
What's special
Nestled in the mountains of southern Vt, Grafton is one of New England's most quaint and picturesque villages. Grafton hosts shops, galleries, museums a cheese factory and a historic inn with upscale as well as casual dining. A long private drive leads to the house which overlooks several open acres, a pond, and over 1000 acres of green mountain state forestland offering the most spectacular year round views. There are several trails throughout the 288 acre property along with miles of stone walls and streams. The house has a large living room with cathedral ceiling, a stone fireplace, updated eat in kitchen, two bedrooms, a sleeping loft, as well as two full bathrooms. There is a serene covered porch from which to take in the spectacular view. A detached barn/garage offers lots of room for all your equipment/ toys. 12 miles to Magic Mountain 20 miles to Okemo and Bromley 29 miles to Stratton 37 miles to Killington 20 miles to Fox Run Golf Course 18 miles to Stratton golf course This is wonderful getaway for all season activities- golf, swimming, hiking, biking, skiing and snowmobiling Owner will allow potential buyers to tour the property's extensive trail system on ATVs with signed waiver. You have to see this private and picturesque property to fully experience it's unparalleled grandeur
Zillow last checked: 8 hours ago
Listing updated: August 11, 2025 at 07:03am
Listed by:
Eric Scott,
Barrett & Valley Assoc. Inc 802-843-2390
Bought with:
Barrett & Valley Assoc. Inc
Source: PrimeMLS,MLS#: 5046607
Facts & features
Interior
Bedrooms & bathrooms
- Bedrooms: 2
- Bathrooms: 2
- Full bathrooms: 1
- 3/4 bathrooms: 1
Heating
- Oil, Hot Water
Cooling
- Wall Unit(s)
Appliances
- Included: Dishwasher, ENERGY STAR Qualified Dryer, Range Hood, Electric Range, Refrigerator, ENERGY STAR Qualified Washer
- Laundry: 2nd Floor Laundry
Features
- Cathedral Ceiling(s), Ceiling Fan(s), Dining Area, Hearth, Kitchen/Dining, Lead/Stain Glass, Primary BR w/ BA, Natural Light, Natural Woodwork, Indoor Storage, Vaulted Ceiling(s), Walk-In Closet(s), Programmable Thermostat
- Flooring: Tile, Wood
- Windows: Blinds, Drapes, Window Treatments, Screens
- Basement: Bulkhead,Concrete,Interior Entry
- Number of fireplaces: 1
- Fireplace features: Wood Burning, 1 Fireplace
Interior area
- Total structure area: 2,138
- Total interior livable area: 1,234 sqft
- Finished area above ground: 1,234
- Finished area below ground: 0
Property
Parking
- Total spaces: 2
- Parking features: Gravel
- Garage spaces: 2
Features
- Levels: Two
- Stories: 2
- Patio & porch: Covered Porch
- Exterior features: Deck, Garden, Shed
- Has view: Yes
- View description: Mountain(s)
- Waterfront features: Pond, Pond Site
- Frontage length: Road frontage: 500
Lot
- Size: 288 Acres
- Features: Agricultural, Country Setting, Field/Pasture, Landscaped, Level, Open Lot, Recreational, Rolling Slope, Secluded, Timber, Trail/Near Trail, Walking Trails, Wooded, Abuts Conservation, In Town, Mountain, Near Paths, Near Shopping, Near Skiing, Near Snowmobile Trails, Rural, Near Hospital, Near ATV Trail, Near School(s)
Details
- Additional structures: Barn(s), Outbuilding
- Parcel number: 24907910527
- Zoning description: residential
- Other equipment: Standby Generator
Construction
Type & style
- Home type: SingleFamily
- Architectural style: Cape
- Property subtype: Single Family Residence
Materials
- Asphalt Exterior
- Foundation: Concrete
- Roof: Shingle
Condition
- New construction: No
- Year built: 1991
Utilities & green energy
- Electric: 200+ Amp Service
- Sewer: 1000 Gallon, Septic Tank
- Utilities for property: Satellite, Telephone at Site
Community & neighborhood
Security
- Security features: Carbon Monoxide Detector(s), Smoke Detector(s)
Location
- Region: Grafton
Other
Other facts
- Road surface type: Gravel
Price history
| Date | Event | Price |
|---|---|---|
| 8/8/2025 | Sold | $1,100,000-14.1%$891/sqft |
Source: | ||
| 7/19/2025 | Contingent | $1,280,000$1,037/sqft |
Source: | ||
| 6/15/2025 | Listed for sale | $1,280,000-17.4%$1,037/sqft |
Source: | ||
| 10/12/2024 | Listing removed | $1,550,000$1,256/sqft |
Source: | ||
| 8/13/2024 | Listed for sale | $1,550,000+15400%$1,256/sqft |
Source: | ||
Public tax history
| Year | Property taxes | Tax assessment |
|---|---|---|
| 2024 | -- | $587,300 |
| 2023 | -- | $587,300 |
| 2022 | -- | $587,300 |
Find assessor info on the county website
Neighborhood: 05146
Nearby schools
GreatSchools rating
- NAGrafton Elementary SchoolGrades: PK-6Distance: 1.2 mi
- 7/10Green Mountain Uhsd #35Grades: 7-12Distance: 6.3 mi
- 5/10Bellows Falls Uhsd #27Grades: 9-12Distance: 10.2 mi
Schools provided by the listing agent
- Elementary: Grafton Elementary School
- Middle: Bellows Falls Middle School
- High: Bellows Falls UHSD #27
- District: Athens/Grafton School District
Source: PrimeMLS. This data may not be complete. We recommend contacting the local school district to confirm school assignments for this home.
Get pre-qualified for a loan
At Zillow Home Loans, we can pre-qualify you in as little as 5 minutes with no impact to your credit score.An equal housing lender. NMLS #10287.
