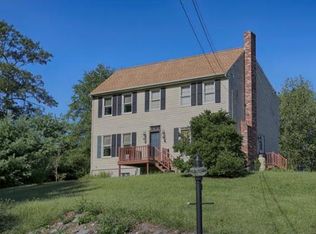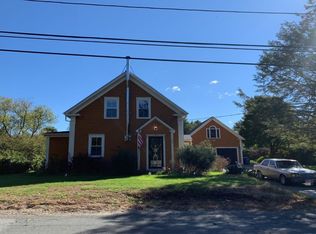Previous buyer agreement expired...now back to ACTIVE! Make 2019 amazing in this charmingly vintage colonial. Convenient 1st floor master, bathroom and laundry. 2nd floor offers 3 bedrooms & bathroom. 2 BONUS ROOMS: 1) Comforting get-a-way above family room can be your space for crafting, reading, yoga or meditation; you decide! 2) LARGE bonus room above garage is waiting for your personal touches. Oversized two-car garage has additional work space & sink. Updates Include: Composite windows, AC, bulk head, oil tank, seamless gutters and air handler. Large backyard is home to a magnificent perennial garden, plants & trees that are blooming with happiness in the Spring. Backyard also features a Koi pond & patio, fire pit, play area w/ 1-year old swing set, deck, shed & 6-zone irrigation. Yard is completely fenced in all the way around the property including 2 driveway gates that can lock. Golfers: tee off at your choice of 2 nearby golf clubs. Reach out to the list agent today.
This property is off market, which means it's not currently listed for sale or rent on Zillow. This may be different from what's available on other websites or public sources.

