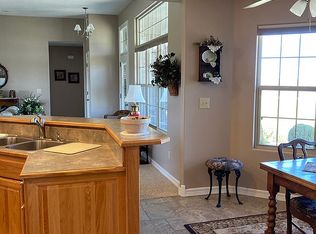Welcome to this wonderful, all-brick home on 3 beautiful acres. This home offers 5 bedrooms, 3 full baths, and a 3-car garage in the Nixa School district. The main level includes a cozy family room with fireplace, a functional kitchen with bar seating, eat-in area, formal dining room, spacious master suite with Jacuzzi tub, walk-in shower, double sinks, and two walk-in closets. Two additional bedrooms, a full bath, and laundry room complete the main floor.The walkout basement features a large family room with wood-burning stove, two more bedrooms, a full bath, and an office/multipurpose room. Additional features include, new roof being installed, storm shelter, wired for generator and much more! Enjoy a covered patio, beautiful views and sunsets, well-kept yard and garden. Do not miss this opportunity to own this remarkable home! Call today for your private showing. 2025-12-01
This property is off market, which means it's not currently listed for sale or rent on Zillow. This may be different from what's available on other websites or public sources.
