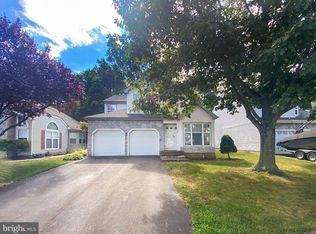Sold for $535,000
$535,000
171 Ridgewood Way, Burlington, NJ 08016
3beds
1,996sqft
Single Family Residence
Built in 1995
5,097 Square Feet Lot
$558,900 Zestimate®
$268/sqft
$2,985 Estimated rent
Home value
$558,900
$509,000 - $615,000
$2,985/mo
Zestimate® history
Loading...
Owner options
Explore your selling options
What's special
Don't miss seeing this stunning home in Bridle Club. It is located on one of the best lots in the community and offers a wooded view from the backyard. This 3-bedroom plus an office (possible 4th bedroom) has been lovingly maintained by its owners. The first floor offers laminate wood flooring throughout the living room, dining room, and kitchen—the completely remodeled kitchen offers plenty of cabinet and counter space with white shaker cabinets and granite countertops. There is also a full stainless steel appliance package and an adjoining breakfast room. The first-floor spacious master bedroom is decorated with neutral walls and the same wood floors as the rest of the house. There is plenty of closet space and a large private master bathroom. Upstairs are two large bedrooms, an office that could easily be used as a fourth bedroom, and an additional full bathroom. Need more space??? The fully finished basement is perfect as another TV room or playroom, plus there is an additional private room and a powder room. The backyard was made for enjoying with a large back patio with wooded views. Extras: A 2-car attached garage, 1st-floor powder room, and basement laundry with washer and dryer included.
Zillow last checked: 8 hours ago
Listing updated: December 22, 2025 at 06:01pm
Listed by:
Jen Winzinger 856-498-8167,
BHHS Fox & Roach-Mt Laurel
Bought with:
Dipti Purohit, 1220767
Century 21 Abrams & Associates, Inc.
Source: Bright MLS,MLS#: NJBL2084612
Facts & features
Interior
Bedrooms & bathrooms
- Bedrooms: 3
- Bathrooms: 4
- Full bathrooms: 2
- 1/2 bathrooms: 2
- Main level bathrooms: 2
- Main level bedrooms: 1
Basement
- Area: 0
Heating
- Forced Air, Natural Gas
Cooling
- Central Air, Electric
Appliances
- Included: Gas Water Heater
- Laundry: In Basement
Features
- Dry Wall
- Flooring: Engineered Wood, Carpet
- Basement: Full,Finished
- Number of fireplaces: 1
- Fireplace features: Wood Burning
Interior area
- Total structure area: 1,996
- Total interior livable area: 1,996 sqft
- Finished area above ground: 1,996
- Finished area below ground: 0
Property
Parking
- Total spaces: 2
- Parking features: Garage Faces Front, Garage Door Opener, Asphalt, Attached
- Attached garage spaces: 2
- Has uncovered spaces: Yes
Accessibility
- Accessibility features: None
Features
- Levels: Two
- Stories: 2
- Patio & porch: Patio
- Pool features: None
- Has view: Yes
- View description: Trees/Woods
Lot
- Size: 5,097 sqft
- Dimensions: 51.00 x 100.00
Details
- Additional structures: Above Grade, Below Grade
- Parcel number: 0600131 0600026
- Zoning: R-20
- Special conditions: Standard
Construction
Type & style
- Home type: SingleFamily
- Architectural style: Colonial
- Property subtype: Single Family Residence
Materials
- Vinyl Siding
- Foundation: Concrete Perimeter
- Roof: Asphalt,Shingle
Condition
- New construction: No
- Year built: 1995
Utilities & green energy
- Sewer: Public Sewer
- Water: Public
- Utilities for property: Cable Connected, Cable
Community & neighborhood
Location
- Region: Burlington
- Subdivision: Bridle Club
- Municipality: BURLINGTON TWP
Other
Other facts
- Listing agreement: Exclusive Right To Sell
- Listing terms: Cash,Conventional,FHA,VA Loan
- Ownership: Fee Simple
Price history
| Date | Event | Price |
|---|---|---|
| 6/16/2025 | Sold | $535,000+4.9%$268/sqft |
Source: | ||
| 4/15/2025 | Pending sale | $510,000$256/sqft |
Source: | ||
| 4/8/2025 | Listed for sale | $510,000+91.2%$256/sqft |
Source: | ||
| 7/31/2014 | Sold | $266,750-6.4%$134/sqft |
Source: Public Record Report a problem | ||
| 6/12/2014 | Price change | $285,000-3.4%$143/sqft |
Source: Berkshire Hathaway HomeServices Fox & Roach, Realtors #6354913 Report a problem | ||
Public tax history
| Year | Property taxes | Tax assessment |
|---|---|---|
| 2025 | $8,092 +1.5% | $266,900 |
| 2024 | $7,972 | $266,900 |
| 2023 | -- | $266,900 |
Find assessor info on the county website
Neighborhood: 08016
Nearby schools
GreatSchools rating
- 3/10Fountain Woods Elementary SchoolGrades: 2-5Distance: 1.7 mi
- 5/10Burlington Township Middle School at SpringsideGrades: 6-8Distance: 1.6 mi
- 6/10Burlington Twp High SchoolGrades: 9-12Distance: 1.5 mi
Schools provided by the listing agent
- Elementary: Burlington
- Middle: Burlington Township
- High: Burlington Township H.s.
- District: Burlington Township
Source: Bright MLS. This data may not be complete. We recommend contacting the local school district to confirm school assignments for this home.

Get pre-qualified for a loan
At Zillow Home Loans, we can pre-qualify you in as little as 5 minutes with no impact to your credit score.An equal housing lender. NMLS #10287.
