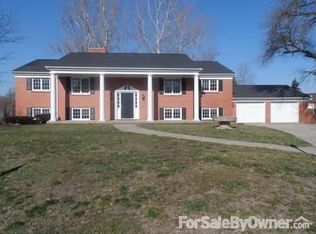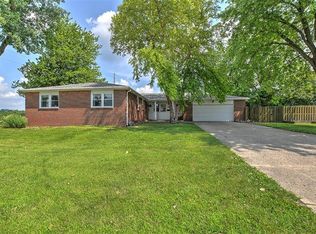You drive past this home and say Wow!. It offers almost 4000 asq of living space. This stately all brick home can be your blank palette. The rooms are huge! The lower level bath appears to have had remodeling started. There is alot of living space for the money. Yes it needs work, but just picture what it had been and what it could be. All sitting on a huge corner lot with a 2 car attached garage and a 2 car detached garage. This is a Fannie Mae Home Path property. This home is approved for HomePath Renovation Financing. Purchase this home for as little as 3% down. Visit www.homepath.com for details.
This property is off market, which means it's not currently listed for sale or rent on Zillow. This may be different from what's available on other websites or public sources.

