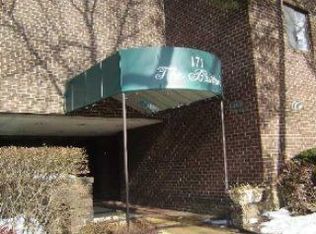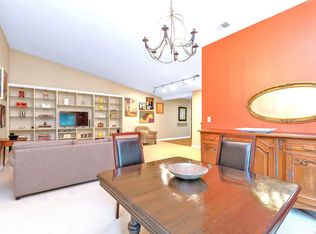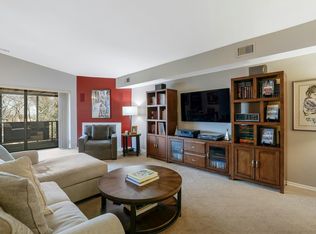Sold for $645,000
$645,000
171 S Middle Neck Road #1F, Great Neck, NY 11021
2beds
1,260sqft
Stock Cooperative, Residential
Built in 1960
-- sqft lot
$657,800 Zestimate®
$512/sqft
$3,804 Estimated rent
Home value
$657,800
$592,000 - $730,000
$3,804/mo
Zestimate® history
Loading...
Owner options
Explore your selling options
What's special
Welcome to this perfectly situated 2 Bedroom, 2 Bath Co-Op located in Great Neck. Step into a Foyer which flows seamlessly to an open Living Room, Dining Room and Terrace. The New Extended Gourmet Kitchen has high-end stainless steel appliances, granite counter tops, breakfast bar and spacious cabinets. Down a private hall to the bedrooms is a Washer/Dryer, Electric Water Heater and C/A. The hall leads to a very large Primary Bedroom with a new Ensuite Bathroom with walk-in shower and a Dressing Area and 2 Walk in Closets. The Second Bedroom has a Double Closet. There is a Second Bathroom with a tub that has been updated. This Co-Op includes 1 guaranteed Parking Spot for $100 per month with a potenial second spot if available. The monthly Maintenance is $1,299.40 which includes Hot Water, Sewer, Snow Removal, Trash, Common Area and exterior maintenance. There is a no fee Private Storage Unit. The Brittany Co-Op's location is close to the LIRR, Shops and Restaurants.
Zillow last checked: 8 hours ago
Listing updated: September 30, 2025 at 11:29am
Listed by:
Charis Tehel CBR 516-236-8680,
LAFFEY REAL ESTATE 516-625-0944
Bought with:
Jason Pick, 10401277609
Compass Greater NY LLC
Source: OneKey® MLS,MLS#: 879761
Facts & features
Interior
Bedrooms & bathrooms
- Bedrooms: 2
- Bathrooms: 2
- Full bathrooms: 2
Primary bedroom
- Level: First
Primary bathroom
- Description: New Primary en suite bathroom with walk-in shower and a dressing area
- Level: First
Bathroom 2
- Description: Updated Bathroom with tub.
- Level: First
Dining room
- Level: First
Kitchen
- Description: New extended Kitchen with Breakfast bar, all granite tops. all stainless steel high end appliances & lots of cabinets.
- Level: First
Laundry
- Description: Laundry in apartment. Hot Water Heater in apartment
- Level: First
Living room
- Description: Entrance Foyer, Living room & Dining room with a terrace.
- Level: First
Heating
- Electric
Cooling
- Central Air
Appliances
- Included: Dishwasher, Dryer, Electric Oven, Electric Range, Electric Water Heater, ENERGY STAR Qualified Appliances, Exhaust Fan, Microwave, Refrigerator, Stainless Steel Appliance(s), Washer
- Laundry: Washer/Dryer Hookup, Electric Dryer Hookup, In Hall, Inside, Washer Hookup
Features
- Breakfast Bar, Chefs Kitchen, Entrance Foyer, Formal Dining, Granite Counters, His and Hers Closets, Primary Bathroom, Open Floorplan, Recessed Lighting
- Flooring: Ceramic Tile, Wood
- Windows: Blinds, Floor to Ceiling Windows, Screens
- Attic: None
- Has fireplace: No
- Common walls with other units/homes: 2+ Common Walls
Interior area
- Total structure area: 1,260
- Total interior livable area: 1,260 sqft
Property
Parking
- Total spaces: 1
- Parking features: Assigned
- Garage spaces: 1
Features
- Levels: One
- Patio & porch: Terrace
- Exterior features: Awning(s)
Lot
- Size: 0.70 Acres
- Features: Near Public Transit, Near Shops
Details
- Parcel number: 2253021390004430
- Special conditions: None
Construction
Type & style
- Home type: Cooperative
- Architectural style: Other
- Property subtype: Stock Cooperative, Residential
Materials
- Brick
Condition
- Year built: 1960
Utilities & green energy
- Sewer: Public Sewer
- Water: Public
- Utilities for property: Cable Available, Trash Collection Private
Community & neighborhood
Location
- Region: Great Neck
- Subdivision: The Brittany
HOA & financial
HOA
- Has HOA: Yes
- HOA fee: $1,299 monthly
- Amenities included: Park, Playground, Snow Removal, Trash
- Services included: Common Area Maintenance, Maintenance Structure, Maintenance Grounds, Heat, Hot Water, Sewer, Snow Removal, Trash, Water
Other
Other facts
- Listing agreement: Exclusive Right To Sell
Price history
| Date | Event | Price |
|---|---|---|
| 9/29/2025 | Sold | $645,000-2.1%$512/sqft |
Source: | ||
| 7/11/2025 | Pending sale | $659,000$523/sqft |
Source: | ||
| 6/20/2025 | Listed for sale | $659,000+29.2%$523/sqft |
Source: | ||
| 10/14/2020 | Sold | $510,000-8.6%$405/sqft |
Source: | ||
| 7/2/2020 | Pending sale | $558,000$443/sqft |
Source: Douglas Elliman #3221787 Report a problem | ||
Public tax history
Tax history is unavailable.
Neighborhood: Thomaston
Nearby schools
GreatSchools rating
- 7/10Saddle Rock SchoolGrades: K-5Distance: 1.5 mi
- 8/10Great Neck South Middle SchoolGrades: 6-8Distance: 1.6 mi
- 10/10Great Neck South High SchoolGrades: 9-12Distance: 1.5 mi
Schools provided by the listing agent
- Elementary: Saddle Rock School
- Middle: Great Neck South Middle School
- High: Great Neck South High School
Source: OneKey® MLS. This data may not be complete. We recommend contacting the local school district to confirm school assignments for this home.


