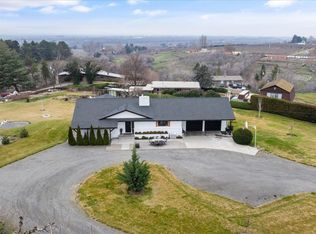New roof in 2015. New Furnace System and Central Air in 2014. New solid set sprinkler system and lawn in 2018. This 2,871 square foot home has a large open feeling. The open windows allow plenty of natural light and cool breeze. The central heat and air system is electric. There is endless storage and closets. The living room has a cozy wood stove. The main floor has a nice sitting area off the dining room or open office area. There are french doors that open onto the patio and basketball area for those shaded Summer nights of bar-b-q's. To the west there are views of Mt Adams and Mt Rainier. Call your Realtor today to view this home. Comparables Sales: 2105 Hill Dr $295,000 11/26/2018. 510 Broadview $264,500 11/13/3018. 1014 Carriage Sq. $248,000 07/27/2018. 1004 King St $240,000 07/25/2018. 191 Sand Hill Rd. $287,000 05/03/2018.
This property is off market, which means it's not currently listed for sale or rent on Zillow. This may be different from what's available on other websites or public sources.
