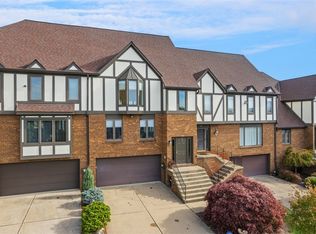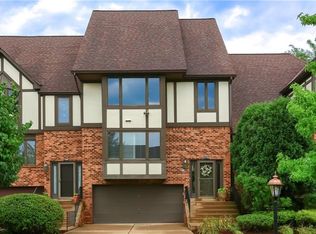Sensational breathtaking views of Allegheny River welcome you to this end unit townhome, an exceptional oversized deck,HW flrs,kitchen w/ granite,new appliances,a sunny eatin area w/views, and access to the family room w/ a fireplace & patio doors.The bright entryway offers access to the upstairs owner's suite w/ views, a walk-in closet,& large bathroom, 2 bedrooms w/ roomy closets & huge attic space.The LL w/a full bath has flexible options, additional storage, an equipped laundry room, and access to an oversized 2 car garage. Enjoy updated HVAC, new roof with a gutter system on the rear turret, hot water heater, garage door & 3-year-old deck.The uniquely quiet,private end of a level culdesac location makes this special.Low maintenance living!Scenic views & occasional Eagles soaring.HOA includes roof,gutters, painting exterior,window cleaning, grass cutting,landscaping, snow removal, pool, tennis courts, and pool house. Buyer pays capitalization fee at closing&2 months of HOA fee.
This property is off market, which means it's not currently listed for sale or rent on Zillow. This may be different from what's available on other websites or public sources.


