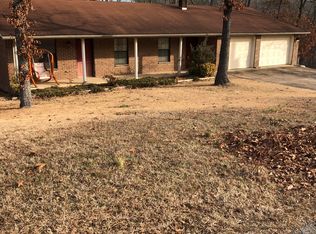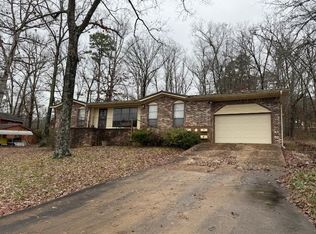Sold for $215,000
$215,000
171 Stone Flag Rd, Batesville, AR 72501
3beds
3baths
1,886sqft
Single Family Residence, Residential
Built in 2018
0.92 Acres Lot
$220,200 Zestimate®
$114/sqft
$1,914 Estimated rent
Home value
$220,200
Estimated sales range
Not available
$1,914/mo
Zestimate® history
Loading...
Owner options
Explore your selling options
What's special
Modern Charm, Thoughtful Design & Unmatched Comfort - A True Standout!Welcome to a home where style meets function in every square foot. This meticulously crafted 3-bedroom, 2.5-bath cottage-style residence blends elevated design with cozy livability, offering the ideal setting for both everyday living and entertaining. At the heart of the home lies a custom-designed kitchen, tailored for the passionate cook and enthusiastic host alike. With stainless steel appliances, an expansive center island, charming window seat, and an abundance of cabinetry and prep space, it's as functional as it is beautiful. The main-level primary suite is your personal retreat--complete with a private en-suite bath and a thoughtfully designed dressing area. A guest powder room and spacious laundry room add convenience on the main floor. Upstairs, you'll find two generous bedrooms, each with walk-in closets, and a stylish shared full bath, ideal for family or guests. Outside, a 20' × 24' detached shop offers endless possibilitiesperfect for storage, hobbies, or a dedicated workspace. This home isn't just beautifulit's built for real life. From high-end finishes to practical features, every inch has been designed with care. Schedule your private tour todaythis is one you don't want to miss!
Zillow last checked: 8 hours ago
Listing updated: August 08, 2025 at 12:55am
Listed by:
Cliff Ryan 870-613-1087,
Venture Realty Group
Source: BBOR,MLS#: 25-298
Facts & features
Interior
Bedrooms & bathrooms
- Bedrooms: 3
- Bathrooms: 3
Heating
- Cntrl Elec2
Cooling
- Multi Units
Appliances
- Included: Range, Dishwasher
Features
- Bar, Ceiling Fan(s)
- Flooring: Eng.hw/Carpet/Tile
- Windows: Double Pane Windows
- Basement: Storage Space
- Has fireplace: No
- Fireplace features: None
Interior area
- Total structure area: 1,886
- Total interior livable area: 1,886 sqft
Property
Parking
- Parking features: No Garage, Driveway
- Has uncovered spaces: Yes
Features
- Levels: Two
- Stories: 2
- Patio & porch: Deck
- Pool features: None
- Fencing: None
Lot
- Size: 0.92 Acres
- Dimensions: 0.92
Details
- Additional structures: Outbuilding
- Parcel number: 1104288000
- Zoning description: Resident
Construction
Type & style
- Home type: SingleFamily
- Property subtype: Single Family Residence, Residential
Materials
- Vinyl Siding, Sheetrock
- Foundation: Crawl Sp
- Roof: Shingle
Condition
- Excellent
- Year built: 2018
Utilities & green energy
- Water: Batesville
Community & neighborhood
Location
- Region: Batesville
- Subdivision: Timbers
Other
Other facts
- Listing terms: Bank (In House),Cash,Conventional,HUD/FHA,Rural Dev,VA Loan
- Road surface type: Asphalt
Price history
| Date | Event | Price |
|---|---|---|
| 8/13/2025 | Listing removed | $215,000$114/sqft |
Source: BBOR #25-478 Report a problem | ||
| 8/11/2025 | Listed for sale | $215,000$114/sqft |
Source: BBOR #25-478 Report a problem | ||
| 8/8/2025 | Sold | $215,000-6.5%$114/sqft |
Source: BBOR #25-298 Report a problem | ||
| 6/11/2025 | Listed for sale | $230,000$122/sqft |
Source: BBOR #25-298 Report a problem | ||
| 6/1/2025 | Pending sale | $230,000$122/sqft |
Source: BBOR #25-298 Report a problem | ||
Public tax history
| Year | Property taxes | Tax assessment |
|---|---|---|
| 2024 | $743 -9.2% | $23,300 |
| 2023 | $818 -5.8% | $23,300 |
| 2022 | $868 | $23,300 |
Find assessor info on the county website
Neighborhood: 72501
Nearby schools
GreatSchools rating
- 6/10Eagle Mountain Magnet SchoolGrades: PK-5Distance: 0.8 mi
- 4/10Batesville Junior High SchoolGrades: 6-8Distance: 1.4 mi
- 7/10Batesville High SchoolGrades: 9-12Distance: 1.4 mi
Schools provided by the listing agent
- District: Batesville
Source: BBOR. This data may not be complete. We recommend contacting the local school district to confirm school assignments for this home.
Get pre-qualified for a loan
At Zillow Home Loans, we can pre-qualify you in as little as 5 minutes with no impact to your credit score.An equal housing lender. NMLS #10287.

