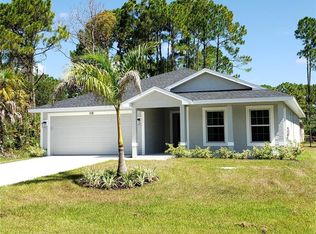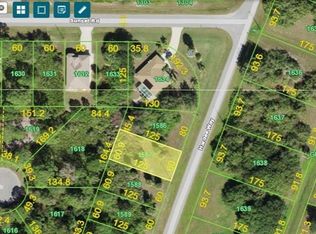Sold for $339,900 on 10/29/24
$339,900
171 Sunset Rd N, Rotonda West, FL 33947
3beds
1,608sqft
Single Family Residence
Built in 2005
0.35 Acres Lot
$274,000 Zestimate®
$211/sqft
$2,214 Estimated rent
Home value
$274,000
$233,000 - $318,000
$2,214/mo
Zestimate® history
Loading...
Owner options
Explore your selling options
What's special
Quality improvements provide low cost of ownership, maintenance, and improved comfort which are but a few of the benefits to owning this well-built three-bedroom, two-bath home with screened lanai and heated pool. The 3-month average operating cost (utilities, pool, lawncare) from July-September '23 was $356 a month and the annual ownership cost (taxes, homeowners, flood, HOA) is $7,067 a year. Please see the “Features” page for additional benefits, monthly and annual cost breakdown, remodeling material and product list with links. The 2022 improvements include the installation of all new PGT Impact rated windows and entry doors which are built to withstand hurricane winds, improve energy efficiency, increase comfort, and add security. The garage door was also replaced with a Haas Door exceeding the current codes for wind resistance and has insulation. The new EC5 Series Rainsoft whole house water filtration system utilizes several levels of filtration to ensure you have the best water possible for drinking, cooking, showering. Even the window treatments are updated with Norman Smart Drapes on the sliding glass doors and cordless horizontal blinds on the windows. The roof was replaced in 2022 with GAF Timberline HDZ Shingles and is in excellent condition. The Built Right pool heater was installed in 2022 and is a high efficiency heat pump. The flooring is all large format tile in the common areas and new laminate flooring was installed in three bedrooms in 2022. All new ceiling fans were installed in the common area, bedrooms, and lanai. All new electrical outlets, switches, light fixtures, and bathroom fans installed, in addition to whole house electrical surge protection (EMP). Lennox high-efficiency A/C system installed in 2019, in excellent condition, noiseless DC motor ceiling fans provide climate control by room. The interior and exterior of the entire house were painted and the driveway and pool deck weather sealed. The master suite has two walk-in closets, adjoining bathroom with double sinks, walk-in shower, and private sliding glass door to the screen lanai. The two other bedrooms with large closet space are located on the opposite side of the house and share a full bathroom with a private entrance that opens to the screened lanai. The kitchen is open to the dining and living rooms, has granite countertops with a bar and seating, vaulted ceiling with recessed lighting, undercabinet lights and all new appliances makes it a joy to entertain family and friends. The open floor plan, vaulted ceiling and multiple windows provide great natural light from morning to afternoon. Just outside the screened lanai you will be greeted with a plethora of established greenery. The owner has focused on developing a landscape that is both beautiful and practical, fruit trees including avocado, peach, cherry and citrus along with two coconut trees spaced perfectly for a hammock. The landscape wraps around the lanai with bougainvillea, plumeria, hibiscus, blackberry and raspberry bushes, pineapples, aloe plants, herbs, vegetables, with rain barrels and a composting bin. This is an oversized lot at .35 acres, which seems even larger since you have the added enjoyment of the county owned green space between the property and the road. There are large oak trees that provide valuable shading and a tall flagpole in front of the house. In the evening you can enjoy the sunset from the comfort of your lanai.
Zillow last checked: 8 hours ago
Listing updated: October 31, 2024 at 06:25am
Listing Provided by:
Steve LeVasseur 941-875-2330,
PLACE IN THE SUN REAL ESTATE, LLC 941-697-2175
Bought with:
Susan Dworsky, PA, 659727
ENGEL & VOELKERS VENICE DOWNTOWN
Source: Stellar MLS,MLS#: D6137804 Originating MLS: Englewood
Originating MLS: Englewood

Facts & features
Interior
Bedrooms & bathrooms
- Bedrooms: 3
- Bathrooms: 2
- Full bathrooms: 2
Primary bedroom
- Description: Room3
- Features: Walk-In Closet(s)
- Level: First
- Dimensions: 13x12
Bedroom 2
- Features: Built-in Closet
- Level: First
- Dimensions: 11.5x12
Bedroom 3
- Features: Walk-In Closet(s)
- Level: First
- Dimensions: 11x13
Kitchen
- Description: Room1
- Level: First
- Dimensions: 11x12
Laundry
- Level: First
- Dimensions: 5.25x8.75
Living room
- Description: Room2
- Level: First
- Dimensions: 20x13
Heating
- Central, Electric, Natural Gas, Propane
Cooling
- Central Air
Appliances
- Included: Dishwasher, Dryer, Electric Water Heater, Range, Refrigerator, Washer, Water Filtration System
- Laundry: Inside, Laundry Room
Features
- Eating Space In Kitchen, High Ceilings, Open Floorplan, Solid Surface Counters, Stone Counters, Vaulted Ceiling(s), Walk-In Closet(s)
- Flooring: Laminate, Tile
- Doors: Sliding Doors
- Windows: Window Treatments
- Has fireplace: Yes
Interior area
- Total structure area: 2,436
- Total interior livable area: 1,608 sqft
Property
Parking
- Total spaces: 2
- Parking features: Garage - Attached
- Attached garage spaces: 2
Features
- Levels: One
- Stories: 1
- Exterior features: Garden, Lighting, Rain Barrel/Cistern(s), Rain Gutters
- Has private pool: Yes
- Pool features: Gunite, Heated, In Ground, Lighting, Screen Enclosure
- Has view: Yes
- View description: Garden, Pool
Lot
- Size: 0.35 Acres
- Features: Corner Lot
Details
- Parcel number: 412022132010
- Zoning: RSF5
- Special conditions: None
Construction
Type & style
- Home type: SingleFamily
- Property subtype: Single Family Residence
Materials
- Block, Stucco
- Foundation: Slab
- Roof: Shingle
Condition
- New construction: No
- Year built: 2005
Utilities & green energy
- Sewer: Public Sewer
- Water: Public
- Utilities for property: BB/HS Internet Available, Cable Connected, Electricity Connected, Public, Sewer Connected, Water Connected
Community & neighborhood
Community
- Community features: Special Community Restrictions
Location
- Region: Rotonda West
- Subdivision: ROTONDA HEIGHTS CONSERVATION ASSOCIATION
HOA & financial
HOA
- Has HOA: Yes
- HOA fee: $8 monthly
- Services included: Manager
- Association name: Rebecca Fain
- Association phone: 941-307-6053
Other fees
- Pet fee: $0 monthly
Other financial information
- Total actual rent: 0
Other
Other facts
- Listing terms: Cash,Conventional,FHA,VA Loan
- Ownership: Fee Simple
- Road surface type: Asphalt
Price history
| Date | Event | Price |
|---|---|---|
| 10/29/2024 | Sold | $339,900+3%$211/sqft |
Source: | ||
| 9/21/2024 | Pending sale | $329,900$205/sqft |
Source: | ||
| 9/10/2024 | Price change | $329,900-8.3%$205/sqft |
Source: | ||
| 8/31/2024 | Price change | $359,900-10%$224/sqft |
Source: | ||
| 8/16/2024 | Listed for sale | $399,900-5.9%$249/sqft |
Source: | ||
Public tax history
Tax history is unavailable.
Neighborhood: 33947
Nearby schools
GreatSchools rating
- 8/10Vineland Elementary SchoolGrades: PK-5Distance: 1.2 mi
- 6/10L. A. Ainger Middle SchoolGrades: 6-8Distance: 1 mi
- 4/10Lemon Bay High SchoolGrades: 9-12Distance: 2.7 mi
Schools provided by the listing agent
- Elementary: Vineland Elementary
- Middle: L.A. Ainger Middle
- High: Lemon Bay High
Source: Stellar MLS. This data may not be complete. We recommend contacting the local school district to confirm school assignments for this home.

Get pre-qualified for a loan
At Zillow Home Loans, we can pre-qualify you in as little as 5 minutes with no impact to your credit score.An equal housing lender. NMLS #10287.
Sell for more on Zillow
Get a free Zillow Showcase℠ listing and you could sell for .
$274,000
2% more+ $5,480
With Zillow Showcase(estimated)
$279,480
