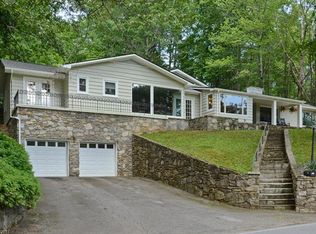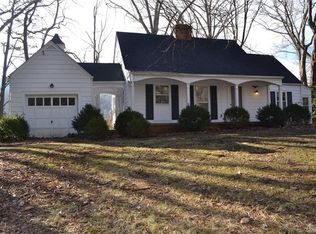Closed
$960,000
171 Surrey Rd, Waynesville, NC 28786
5beds
2,920sqft
Single Family Residence
Built in 2023
0.25 Acres Lot
$1,232,900 Zestimate®
$329/sqft
$3,640 Estimated rent
Home value
$1,232,900
$1.17M - $1.29M
$3,640/mo
Zestimate® history
Loading...
Owner options
Explore your selling options
What's special
Beautiful nearly new custom home in highly desirable Waynesville Country Club area.
Zillow last checked: 8 hours ago
Listing updated: December 08, 2025 at 07:39am
Listing Provided by:
Non Member noreply@canopyrealtors.com,
Canopy Administration
Bought with:
Julie Lapkoff
Howard Hanna Beverly-Hanks Waynesville
Darrin Graves
Howard Hanna Beverly-Hanks Waynesville
Source: Canopy MLS as distributed by MLS GRID,MLS#: 4328059
Facts & features
Interior
Bedrooms & bathrooms
- Bedrooms: 5
- Bathrooms: 4
- Full bathrooms: 3
- 1/2 bathrooms: 1
Primary bedroom
- Level: Upper
Other
- Level: Basement
Family room
- Level: Basement
Heating
- Natural Gas
Cooling
- Gas
Appliances
- Included: Bar Fridge, Dishwasher, Disposal, Dryer, Gas Range, Microwave, Refrigerator, Washer
- Laundry: Electric Dryer Hookup, In Basement, Laundry Closet, Upper Level, Washer Hookup
Features
- Basement: Finished
- Fireplace features: Gas, Living Room
Interior area
- Total structure area: 1,960
- Total interior livable area: 2,920 sqft
- Finished area above ground: 1,960
- Finished area below ground: 960
Property
Parking
- Parking features: Driveway
- Has uncovered spaces: Yes
Features
- Levels: Two
- Stories: 2
- Has spa: Yes
- Spa features: Heated
- Has view: Yes
- View description: Golf Course, Mountain(s)
Lot
- Size: 0.25 Acres
- Features: Corner Lot, Views
Details
- Parcel number: 8614185634
- Zoning: CC-ND
- Special conditions: Standard
Construction
Type & style
- Home type: SingleFamily
- Architectural style: Contemporary
- Property subtype: Single Family Residence
Materials
- Other
- Foundation: Slab
- Roof: Metal
Condition
- New construction: No
- Year built: 2023
Utilities & green energy
- Sewer: Public Sewer
- Water: City
Community & neighborhood
Location
- Region: Waynesville
- Subdivision: Waynesville Country Club
Other
Other facts
- Road surface type: Asphalt, Paved
Price history
| Date | Event | Price |
|---|---|---|
| 12/1/2025 | Sold | $960,000-25.5%$329/sqft |
Source: | ||
| 11/6/2025 | Price change | $1,288,111-0.8%$441/sqft |
Source: | ||
| 8/12/2025 | Listed for sale | $1,299,111-7.1%$445/sqft |
Source: | ||
| 9/13/2024 | Listing removed | $1,398,111$479/sqft |
Source: | ||
| 4/22/2024 | Price change | $1,398,111-6.7%$479/sqft |
Source: | ||
Public tax history
| Year | Property taxes | Tax assessment |
|---|---|---|
| 2024 | $1,695 +721.6% | $308,100 +721.6% |
| 2023 | $206 +2.8% | $37,500 |
| 2022 | $201 | $37,500 |
Find assessor info on the county website
Neighborhood: 28786
Nearby schools
GreatSchools rating
- 8/10Hazelwood ElementaryGrades: PK-5Distance: 1.5 mi
- 4/10Waynesville MiddleGrades: 6-8Distance: 1.4 mi
- 7/10Tuscola HighGrades: 9-12Distance: 4.5 mi
Schools provided by the listing agent
- Middle: Waynesville
- High: Tuscola
Source: Canopy MLS as distributed by MLS GRID. This data may not be complete. We recommend contacting the local school district to confirm school assignments for this home.
Get pre-qualified for a loan
At Zillow Home Loans, we can pre-qualify you in as little as 5 minutes with no impact to your credit score.An equal housing lender. NMLS #10287.

