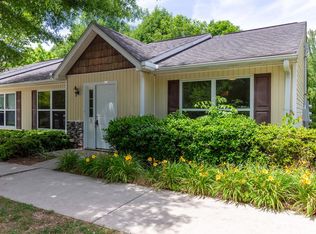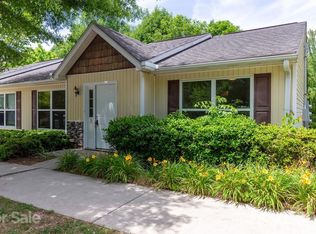Affordable Townhouse Villa located in Dillsboro Crossing, minutes from the thriving little community of Dillsboro with great shopping, restaurants, and craft shops. Convenient to Harrah's Casino, Franklin or Sylva for working as it is directly off of HWY 441 South. Middle Villa with 2 bedrooms, 2 bathrooms and an office/laundry/bonus room with sliding glass doors for a back entrance. Open floor plan with kitchen, living and dining. Split floor plan for privacy. Perfect for the small family, professionals, WCU/SEC faculty or investment property. Standard kitchen with Electric Range/Oven, Dishwasher and Refrigerator. Also includes stack Washer and Dryer. Enjoy FUN on the Tuckasegee River just seconds away for rafting, floating, and fantastic trout fishing. Several public lakes for more water sports and fun within 30 to 40 minutes. Shop locale in Dillsboro or Sylva to discover fantastic food, craft beers and many other local shops and stores. Come experience the mountain lifestyle that you want to lead! Don't miss out of this fabulous opportunity! HOA dues apply.
This property is off market, which means it's not currently listed for sale or rent on Zillow. This may be different from what's available on other websites or public sources.


