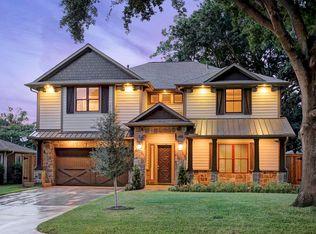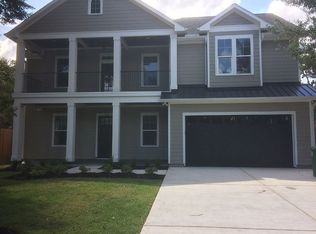Spacious & Move-in Ready one-level Home on excellent Oak Forest block! This lovely home has a split floor plan with three bedrooms in the front and two bedrooms in back. The updated kitchen has granite counters, gas stove and oven. Front of home is a spacious formal living and in the back is a large den. A few modifications in this spacious home would go a long way in opening up the layout and potentially adding a third bath. Lots of possibilities here! Large lush back yard with room for a pool.
This property is off market, which means it's not currently listed for sale or rent on Zillow. This may be different from what's available on other websites or public sources.

