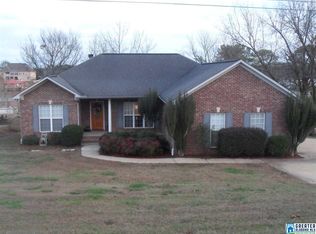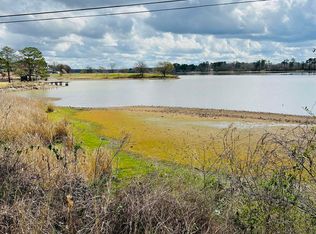Lake living at its finest w/ views that go on forever. Seeing is believing with this quaint and cozy home that offers family fun for everyone. It features 2 bedrooms, 2 baths, family room w/ fireplace, kitchen w/ breakfast area, workshop, and a double carport. Amenities are endless and include hardwood floors, open floor plan, split bedroom floor plan, security system, gas logs, stainless appliances, recess lights, walk-in closets, storage building, and much more. The walk-out basement has a shop, man cave, storage galore, and storm shelter. Family entertaining is a must with a large level corner lot, boat dock, pier, gazebo, screened porch, 2 open patios, and a covered front porch. Maintenance free exterior is an added bonus. 60' of water frontage on the Coosa River completes this rare find on the lake. A one year home warranty and financing available.
This property is off market, which means it's not currently listed for sale or rent on Zillow. This may be different from what's available on other websites or public sources.


