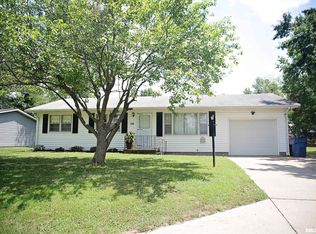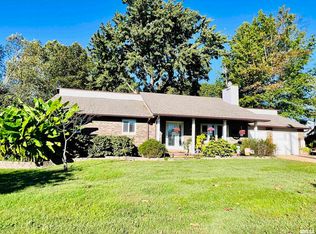FOR SALE BY OWNER: $365,000 Built 2006 3/4 acre lot 2100 sq ft 3 Bedroom 3 Bath Upstairs Bonus Room could be a Game Room, Office or 4th Bedroom. *New Roof 2022 **Above Ground Swimming Pool with Split Level Deck Vinyl Fence 2022 *** New Flooring, Carpet, Paint & Upgrades 2021- 2022 Situated across from Marion Soccer Fields, Close to Shopping, Dining & Marion Schools.
This property is off market, which means it's not currently listed for sale or rent on Zillow. This may be different from what's available on other websites or public sources.

