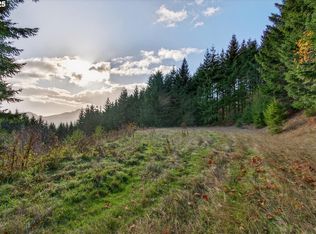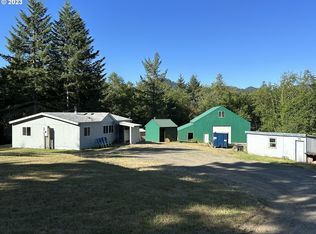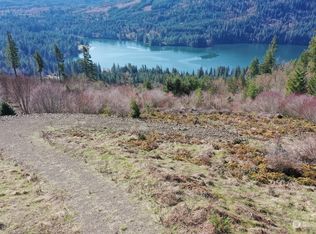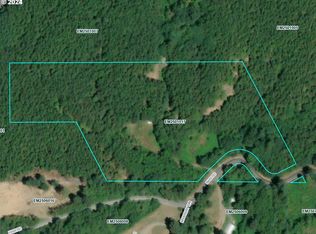Sold
Listed by:
Denise M. Nass,
Redfin
Bought with: ZNonMember-Office-MLS
$800,000
1710 Knights Bridge Road, Ariel, WA 98603
4beds
3,074sqft
Single Family Residence
Built in 2019
6.01 Acres Lot
$834,100 Zestimate®
$260/sqft
$3,356 Estimated rent
Home value
$834,100
$734,000 - $943,000
$3,356/mo
Zestimate® history
Loading...
Owner options
Explore your selling options
What's special
NEW PRICE! Discover paradise in Crosswater Ridge, a secluded gated community with stunning views of Mt. Saint Helens and Lake Merwin. Luxurious interior boasts 9 ft ceilings, stone fireplace, heated floors, 4 bedrooms, and a bonus room. Covered porch and patio is perfect for BBQs, while two sheds offer storage and potential for a workshop. Oversized garage and central vac provide convenience. Explore nature on miles of roads, and wake to wildlife on 4+ acres of timber. Adventure awaits with water sports, hiking, fishing, hunting, and snowmobiling nearby. Stargaze under pristine skies and watch eagles soar. This extraordinary property offers an unparalleled opportunity to experience the best of the Pacific Northwest.
Zillow last checked: 8 hours ago
Listing updated: July 10, 2024 at 09:58am
Listed by:
Denise M. Nass,
Redfin
Bought with:
Non Member ZDefault
ZNonMember-Office-MLS
Source: NWMLS,MLS#: 2235282
Facts & features
Interior
Bedrooms & bathrooms
- Bedrooms: 4
- Bathrooms: 3
- Full bathrooms: 2
- 1/2 bathrooms: 1
- Main level bathrooms: 1
Primary bedroom
- Level: Second
Bedroom
- Level: Second
Bedroom
- Level: Second
Bedroom
- Level: Second
Bathroom full
- Level: Second
Bathroom full
- Level: Second
Other
- Level: Main
Bonus room
- Level: Second
Dining room
- Level: Main
Entry hall
- Level: Main
Family room
- Level: Main
Kitchen with eating space
- Level: Main
Living room
- Level: Main
Utility room
- Level: Main
Utility room
- Level: Main
Heating
- Fireplace(s), Forced Air, Heat Pump
Cooling
- Heat Pump
Appliances
- Included: Dishwashers_, Double Oven, Dryer(s), Microwaves_, Refrigerators_, StovesRanges_, Washer(s), Dishwasher(s), Microwave(s), Refrigerator(s), Stove(s)/Range(s), Water Heater: Electric, Water Heater Location: Garage
Features
- Bath Off Primary, Central Vacuum, Ceiling Fan(s), Dining Room, Walk-In Pantry
- Flooring: Ceramic Tile, Concrete, Carpet
- Windows: Double Pane/Storm Window
- Basement: None
- Number of fireplaces: 1
- Fireplace features: See Remarks, Main Level: 1, Fireplace
Interior area
- Total structure area: 3,074
- Total interior livable area: 3,074 sqft
Property
Parking
- Total spaces: 2
- Parking features: RV Parking, Driveway, Attached Garage
- Attached garage spaces: 2
Features
- Levels: Two
- Stories: 2
- Entry location: Main
- Patio & porch: Ceramic Tile, Concrete, Wall to Wall Carpet, Bath Off Primary, Built-In Vacuum, Ceiling Fan(s), Double Pane/Storm Window, Dining Room, Walk-In Closet(s), Walk-In Pantry, Wired for Generator, Fireplace, Water Heater
- Has view: Yes
- View description: Lake, Mountain(s), Territorial
- Has water view: Yes
- Water view: Lake
Lot
- Size: 6.01 Acres
- Features: Paved, Secluded, Value In Land, Electric Car Charging, Gated Entry, High Speed Internet, Outbuildings, Patio, Propane, RV Parking
- Topography: Rolling,Sloped
- Residential vegetation: Wooded
Details
- Parcel number: EM2501011
- Zoning description: Jurisdiction: County
- Special conditions: Standard
- Other equipment: Wired for Generator
Construction
Type & style
- Home type: SingleFamily
- Architectural style: Craftsman
- Property subtype: Single Family Residence
Materials
- Cement Planked
- Foundation: Slab
- Roof: Composition
Condition
- Very Good
- Year built: 2019
- Major remodel year: 2019
Utilities & green energy
- Electric: Company: Pacific Power
- Sewer: Septic Tank
- Water: Individual Well
- Utilities for property: Starlink
Community & neighborhood
Community
- Community features: CCRs, Gated, Trail(s)
Location
- Region: Ariel
- Subdivision: Ariel
HOA & financial
HOA
- HOA fee: $830 annually
- Association phone: 360-828-5164
Other
Other facts
- Listing terms: Conventional,FHA,USDA Loan,VA Loan
- Cumulative days on market: 338 days
Price history
| Date | Event | Price |
|---|---|---|
| 7/9/2024 | Sold | $800,000+0%$260/sqft |
Source: | ||
| 6/12/2024 | Pending sale | $799,900$260/sqft |
Source: | ||
| 6/5/2024 | Price change | $799,900-5.9%$260/sqft |
Source: | ||
| 5/23/2024 | Listed for sale | $849,900+21.4%$276/sqft |
Source: | ||
| 8/20/2021 | Sold | $700,000+1.4%$228/sqft |
Source: | ||
Public tax history
| Year | Property taxes | Tax assessment |
|---|---|---|
| 2024 | $7,630 +64.6% | $658,330 +6.9% |
| 2023 | $4,636 -18.9% | $615,570 +7.9% |
| 2022 | $5,716 | $570,270 +11.5% |
Find assessor info on the county website
Neighborhood: 98603
Nearby schools
GreatSchools rating
- 8/10Yale Elementary SchoolGrades: K-4Distance: 1 mi
- 4/10Lewis River AcademyGrades: K-12Distance: 18.4 mi
- 4/10Woodland High SchoolGrades: 9-12Distance: 18.6 mi
Schools provided by the listing agent
- Elementary: Yale Elem
- Middle: Woodland Mid
- High: Woodland High
Source: NWMLS. This data may not be complete. We recommend contacting the local school district to confirm school assignments for this home.

Get pre-qualified for a loan
At Zillow Home Loans, we can pre-qualify you in as little as 5 minutes with no impact to your credit score.An equal housing lender. NMLS #10287.



