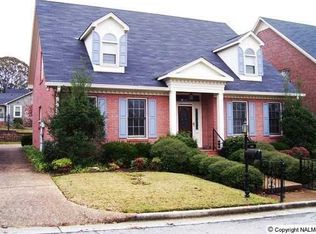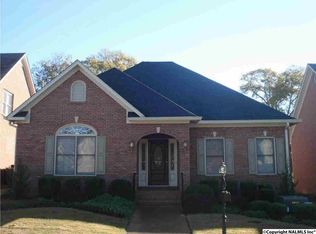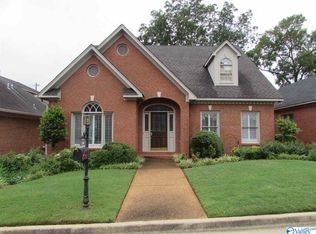Luxurious custom built home, conveniently located on a quiet cul de sac.Master suite is down and features large windows, hardwood flooring, double walk in closets, double vanities and walk in shower. Large dining room with custom drapes. Kitchen has an abundance of cabinets, a gorgeous custom tiled floor, a breakfast area, coffee nook, an adjoining den with access to the private patio and garden area. The large great room adjoins the den too which gives a great flow to all the living space. 2 bedrooms up with a Jack and Jill bath. Storage+!
This property is off market, which means it's not currently listed for sale or rent on Zillow. This may be different from what's available on other websites or public sources.


