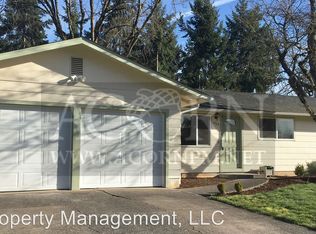Sold
$490,000
1710 Norkenzie Rd, Eugene, OR 97401
3beds
1,890sqft
Residential, Single Family Residence
Built in 1942
9,583.2 Square Feet Lot
$489,700 Zestimate®
$259/sqft
$2,278 Estimated rent
Home value
$489,700
$451,000 - $534,000
$2,278/mo
Zestimate® history
Loading...
Owner options
Explore your selling options
What's special
A genuine hidden gem in an absolute prime location, welcome to 1710 Norkenzie! This tastefully updated home features a fully remodeled kitchen, updated electrical and new interior paint! Step outside on the trex back patio to your own private forest retreat! Head up the steps to your private office naturally illuminated by many skylights! Below the office is an oversized shop, and attached one car garage! Tons of space your your projects! This truly is a one of a kind property you won't want to miss!
Zillow last checked: 8 hours ago
Listing updated: August 06, 2025 at 02:22am
Listed by:
Stephen Bates simon@urepro.com,
United Real Estate Properties
Bought with:
Freeman Corbin, 201217424
Hybrid Real Estate
Source: RMLS (OR),MLS#: 419484577
Facts & features
Interior
Bedrooms & bathrooms
- Bedrooms: 3
- Bathrooms: 2
- Full bathrooms: 2
- Main level bathrooms: 2
Primary bedroom
- Level: Main
- Area: 121
- Dimensions: 11 x 11
Bedroom 2
- Level: Main
- Area: 108
- Dimensions: 12 x 9
Bedroom 3
- Level: Main
- Area: 110
- Dimensions: 11 x 10
Dining room
- Level: Main
Kitchen
- Level: Main
- Area: 171
- Width: 19
Living room
- Level: Main
- Area: 210
- Dimensions: 15 x 14
Office
- Level: Upper
Heating
- Forced Air
Cooling
- Heat Pump
Appliances
- Included: Dishwasher, Free-Standing Gas Range, Electric Water Heater
Features
- Windows: Double Pane Windows, Vinyl Frames
- Basement: Crawl Space
Interior area
- Total structure area: 1,890
- Total interior livable area: 1,890 sqft
Property
Parking
- Total spaces: 1
- Parking features: Driveway, Attached
- Attached garage spaces: 1
- Has uncovered spaces: Yes
Features
- Levels: Two
- Stories: 2
- Has view: Yes
- View description: Trees/Woods
Lot
- Size: 9,583 sqft
- Features: Level, Trees, SqFt 7000 to 9999
Details
- Parcel number: 0165439
Construction
Type & style
- Home type: SingleFamily
- Architectural style: Cabin
- Property subtype: Residential, Single Family Residence
Materials
- Board & Batten Siding, Shake Siding
- Foundation: Stem Wall
- Roof: Composition
Condition
- Resale
- New construction: No
- Year built: 1942
Utilities & green energy
- Sewer: Public Sewer
- Water: Public
- Utilities for property: Cable Connected
Community & neighborhood
Location
- Region: Eugene
Other
Other facts
- Listing terms: Cash,Conventional,FHA
- Road surface type: Concrete, Paved
Price history
| Date | Event | Price |
|---|---|---|
| 8/5/2025 | Sold | $490,000$259/sqft |
Source: | ||
| 6/22/2025 | Pending sale | $490,000$259/sqft |
Source: | ||
| 6/18/2025 | Price change | $490,000-4.3%$259/sqft |
Source: | ||
| 6/5/2025 | Listed for sale | $512,000+70.7%$271/sqft |
Source: | ||
| 4/24/2017 | Sold | $299,900-3.2%$159/sqft |
Source: | ||
Public tax history
| Year | Property taxes | Tax assessment |
|---|---|---|
| 2025 | $4,794 +1.3% | $246,031 +3% |
| 2024 | $4,734 +2.6% | $238,866 +3% |
| 2023 | $4,613 +4% | $231,909 +3% |
Find assessor info on the county website
Neighborhood: Cal Young
Nearby schools
GreatSchools rating
- 5/10Willagillespie Elementary SchoolGrades: K-5Distance: 0.9 mi
- 5/10Cal Young Middle SchoolGrades: 6-8Distance: 0.8 mi
- 6/10Sheldon High SchoolGrades: 9-12Distance: 0.8 mi
Schools provided by the listing agent
- Elementary: Bertha Holt
- Middle: Cal Young
- High: Sheldon
Source: RMLS (OR). This data may not be complete. We recommend contacting the local school district to confirm school assignments for this home.
Get pre-qualified for a loan
At Zillow Home Loans, we can pre-qualify you in as little as 5 minutes with no impact to your credit score.An equal housing lender. NMLS #10287.
Sell with ease on Zillow
Get a Zillow Showcase℠ listing at no additional cost and you could sell for —faster.
$489,700
2% more+$9,794
With Zillow Showcase(estimated)$499,494
