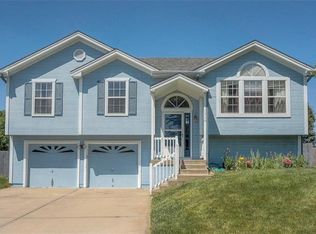Sold
Price Unknown
1710 Rolling Rock Rd, Raymore, MO 64083
3beds
1,978sqft
Single Family Residence
Built in 2001
9,888 Square Feet Lot
$302,600 Zestimate®
$--/sqft
$2,331 Estimated rent
Home value
$302,600
$260,000 - $351,000
$2,331/mo
Zestimate® history
Loading...
Owner options
Explore your selling options
What's special
Welcome to this beautiful home in the Raymore-Peculiar school district. As you step inside, you'll be captivated by the Vaulted Ceiling, creating an open and spacious living, dining, and kitchen area, perfect for hosting guests and everyday living. The primary suite offers a tranquil retreat with a trayed ceiling, double closets, and a private en suite bathroom. The finished lower level provides versatility, ideal for a media room, office, or a sizable 4th non-conforming bedroom with its own half bathroom. Outside, the Extra-Large Double Deck leads to the patio and fully fenced backyard, offering an idyllic setting for entertaining or unwinding. Additional storage areas built-in and underneath the deck provide ample space for yard tools and patio cushions, keeping everything protected year-round. Conveniently located near WALKING TRAILS, with EASY HIGHWAY ACCESS and a wealth of nearby SHOPPING and RESTAURANT options, this home caters to a variety of lifestyles.
Zillow last checked: 8 hours ago
Listing updated: September 04, 2024 at 06:44am
Listing Provided by:
Joee Parks 913-485-7702,
Compass Realty Group,
Meghan Parks 913-609-3684,
Compass Realty Group
Bought with:
Victor Obiajulu, 2023044832
ReeceNichols - Lees Summit
Source: Heartland MLS as distributed by MLS GRID,MLS#: 2497460
Facts & features
Interior
Bedrooms & bathrooms
- Bedrooms: 3
- Bathrooms: 3
- Full bathrooms: 2
- 1/2 bathrooms: 1
Primary bedroom
- Features: Carpet
- Level: First
- Area: 0 Square Feet
- Dimensions: 14 x 13
Bedroom 2
- Features: Carpet
- Level: First
- Area: 0 Square Feet
- Dimensions: 10 x 9
Bedroom 3
- Features: Carpet
- Level: First
- Area: 0 Square Feet
- Dimensions: 10 x 9
Dining room
- Level: First
- Area: 0 Square Feet
- Dimensions: 10 x 9
Living room
- Level: First
- Area: 0 Square Feet
- Dimensions: 16 x 15
Media room
- Level: Lower
Heating
- Forced Air
Cooling
- Electric
Appliances
- Included: Dishwasher, Disposal, Microwave, Built-In Electric Oven
- Laundry: In Basement, Lower Level
Features
- Ceiling Fan(s), Smart Thermostat, Vaulted Ceiling(s)
- Flooring: Carpet, Luxury Vinyl, Tile
- Windows: Skylight(s)
- Basement: Finished,Interior Entry,Partial
- Number of fireplaces: 1
- Fireplace features: Gas Starter
Interior area
- Total structure area: 1,978
- Total interior livable area: 1,978 sqft
- Finished area above ground: 989
- Finished area below ground: 989
Property
Parking
- Total spaces: 2
- Parking features: Attached, Garage Door Opener, Garage Faces Front, Off Street
- Attached garage spaces: 2
Features
- Patio & porch: Deck
- Has spa: Yes
- Spa features: Heated
- Fencing: Privacy
Lot
- Size: 9,888 sqft
- Features: Cul-De-Sac
Details
- Parcel number: 8100599
Construction
Type & style
- Home type: SingleFamily
- Architectural style: Traditional
- Property subtype: Single Family Residence
Materials
- Frame
- Roof: Composition
Condition
- Year built: 2001
Utilities & green energy
- Sewer: Public Sewer
- Water: Public
Community & neighborhood
Location
- Region: Raymore
- Subdivision: Wood Creek Of Good Ranch
HOA & financial
HOA
- Has HOA: Yes
- HOA fee: $120 annually
- Association name: Woodcreek Homes Association
Other
Other facts
- Listing terms: Cash,Conventional,FHA,VA Loan
- Ownership: Private
Price history
| Date | Event | Price |
|---|---|---|
| 9/3/2024 | Sold | -- |
Source: | ||
| 7/31/2024 | Contingent | $289,950$147/sqft |
Source: | ||
| 7/24/2024 | Price change | $289,950-3.3%$147/sqft |
Source: | ||
| 7/19/2024 | Price change | $299,950-1.7%$152/sqft |
Source: | ||
| 7/12/2024 | Listed for sale | $305,000$154/sqft |
Source: | ||
Public tax history
| Year | Property taxes | Tax assessment |
|---|---|---|
| 2025 | $2,965 +12% | $36,740 +12.9% |
| 2024 | $2,648 +0.1% | $32,540 |
| 2023 | $2,645 +14.1% | $32,540 +14.8% |
Find assessor info on the county website
Neighborhood: 64083
Nearby schools
GreatSchools rating
- 4/10Stonegate Elementary SchoolGrades: K-5Distance: 0.4 mi
- 4/10Raymore-Peculiar South Middle SchoolGrades: 6-8Distance: 3.6 mi
- 6/10Raymore-Peculiar Sr. High SchoolGrades: 9-12Distance: 3.8 mi
Schools provided by the listing agent
- Elementary: Stonegate
- Middle: Raymore-Peculiar
- High: Raymore-Peculiar
Source: Heartland MLS as distributed by MLS GRID. This data may not be complete. We recommend contacting the local school district to confirm school assignments for this home.
Get a cash offer in 3 minutes
Find out how much your home could sell for in as little as 3 minutes with a no-obligation cash offer.
Estimated market value$302,600
Get a cash offer in 3 minutes
Find out how much your home could sell for in as little as 3 minutes with a no-obligation cash offer.
Estimated market value
$302,600
