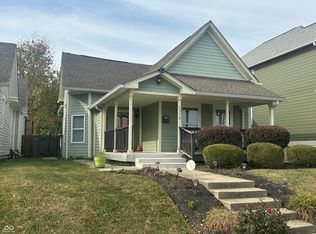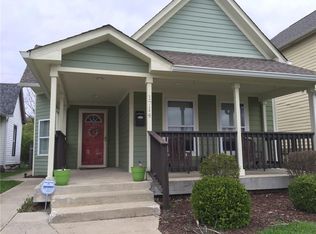Sold
$420,000
1710 Ruckle St, Indianapolis, IN 46202
3beds
2,377sqft
Residential, Single Family Residence
Built in 1915
5,227.2 Square Feet Lot
$420,700 Zestimate®
$177/sqft
$2,485 Estimated rent
Home value
$420,700
$395,000 - $450,000
$2,485/mo
Zestimate® history
Loading...
Owner options
Explore your selling options
What's special
Cool, crisp, and clean! This three-bedroom home will not disappoint with its clean lines and stylish interior. Be in the center of it all while cooking and entertaining in this open and inviting kitchen. With the Primary Suite on the second floor you will have plenty of privacy and ample of space to unwind. Relax in your fully fenced and professionally landscaped back yard. To round out the package, the home features a two-car garage. The home is walking distance to Tinker Street, Gallery on 16th, Provider Coffee and Cocktail Lounge, Festiva, the Monon, Footlite Musicals, and much more. Only a 1.5 miles to North Mass Boulder, the Kan Kan, Amelia's via 16th Street to Roosevelt Ave.
Zillow last checked: 8 hours ago
Listing updated: April 12, 2024 at 02:58pm
Listing Provided by:
Angela Everhart-Berg 317-340-3124,
Everhart Studio, Ltd.,
Joe Everhart,
Everhart Studio, Ltd.
Bought with:
Paul Staff
Highgarden Real Estate
Source: MIBOR as distributed by MLS GRID,MLS#: 21964854
Facts & features
Interior
Bedrooms & bathrooms
- Bedrooms: 3
- Bathrooms: 3
- Full bathrooms: 2
- 1/2 bathrooms: 1
- Main level bathrooms: 2
- Main level bedrooms: 2
Primary bedroom
- Features: Carpet
- Level: Upper
- Area: 180 Square Feet
- Dimensions: 15x12
Bedroom 2
- Features: Carpet
- Level: Main
- Area: 130 Square Feet
- Dimensions: 13x10
Bedroom 3
- Features: Carpet
- Level: Main
- Area: 117 Square Feet
- Dimensions: 13x9
Other
- Features: Engineered Hardwood
- Level: Main
- Area: 35 Square Feet
- Dimensions: 7x5
Dining room
- Features: Engineered Hardwood
- Level: Main
- Area: 144 Square Feet
- Dimensions: 12x12
Kitchen
- Features: Tile-Ceramic
- Level: Main
- Area: 150 Square Feet
- Dimensions: 15x10
Living room
- Features: Engineered Hardwood
- Level: Main
- Area: 225 Square Feet
- Dimensions: 15x15
Living room
- Features: Engineered Hardwood
- Level: Main
- Area: 225 Square Feet
- Dimensions: 15x15
Sun room
- Features: Engineered Hardwood
- Level: Main
- Area: 90 Square Feet
- Dimensions: 10x9
Heating
- Dual, Forced Air, Heat Pump
Cooling
- Has cooling: Yes
Appliances
- Included: Dishwasher, Dryer, Electric Water Heater, Disposal, Humidifier, Microwave, Gas Oven, Range Hood, Refrigerator, Washer, Water Purifier, Water Softener Owned
- Laundry: Main Level
Features
- Attic Access, Bookcases, Ceiling Fan(s), High Speed Internet, Pantry, Smart Thermostat, Walk-In Closet(s)
- Windows: Screens, Windows Thermal, Wood Work Painted
- Basement: Partial
- Attic: Access Only
- Number of fireplaces: 1
- Fireplace features: Family Room
Interior area
- Total structure area: 2,377
- Total interior livable area: 2,377 sqft
- Finished area below ground: 0
Property
Parking
- Total spaces: 2
- Parking features: Detached, Concrete
- Garage spaces: 2
Features
- Levels: Two
- Stories: 2
- Patio & porch: Deck, Porch
- Exterior features: Lighting
- Fencing: Fenced,Fence Full Rear
Lot
- Size: 5,227 sqft
Details
- Parcel number: 490636141007000101
- Horse amenities: None
Construction
Type & style
- Home type: SingleFamily
- Architectural style: Craftsman,Bungalow,Victorian
- Property subtype: Residential, Single Family Residence
Materials
- Cement Siding
- Foundation: Brick/Mortar, Block
Condition
- Updated/Remodeled
- New construction: No
- Year built: 1915
Utilities & green energy
- Water: Municipal/City
Community & neighborhood
Security
- Security features: Security Service, Security Alarm Paid
Location
- Region: Indianapolis
- Subdivision: Olivers Sub Johnson
Price history
| Date | Event | Price |
|---|---|---|
| 4/10/2024 | Sold | $420,000-1.2%$177/sqft |
Source: | ||
| 3/10/2024 | Pending sale | $425,000$179/sqft |
Source: | ||
| 2/20/2024 | Listed for sale | $425,000-2.3%$179/sqft |
Source: | ||
| 10/6/2023 | Listing removed | -- |
Source: | ||
| 9/5/2023 | Price change | $435,000-1.1%$183/sqft |
Source: | ||
Public tax history
| Year | Property taxes | Tax assessment |
|---|---|---|
| 2024 | $4,929 +3.7% | $421,200 +2.3% |
| 2023 | $4,754 +17.5% | $411,700 +4.4% |
| 2022 | $4,048 +32.1% | $394,500 +14.1% |
Find assessor info on the county website
Neighborhood: Near Northside
Nearby schools
GreatSchools rating
- 4/10Center for Inquiry School 27Grades: PK-8Distance: 0.1 mi
- 1/10Arsenal Technical High SchoolGrades: 9-12Distance: 1.2 mi
- 3/10Francis W. Parker School 56Grades: PK-8Distance: 1 mi
Get a cash offer in 3 minutes
Find out how much your home could sell for in as little as 3 minutes with a no-obligation cash offer.
Estimated market value
$420,700
Get a cash offer in 3 minutes
Find out how much your home could sell for in as little as 3 minutes with a no-obligation cash offer.
Estimated market value
$420,700

