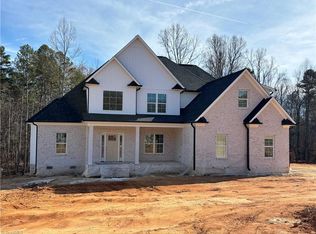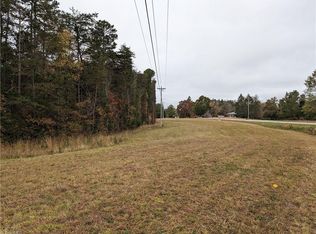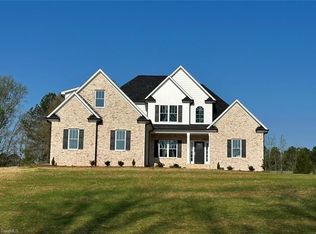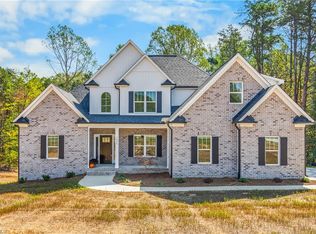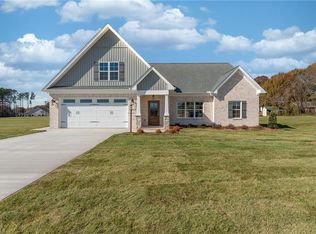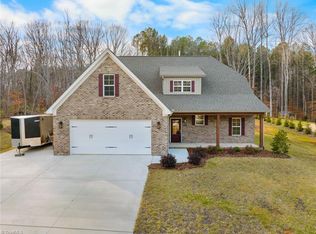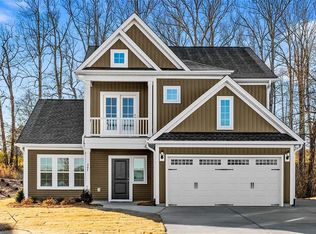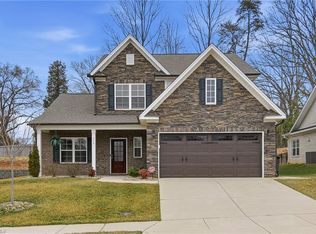Welcome to your dream home in Davidson County! This brand-new construction offers the perfect blend of modern design and functionality. Enjoy the spacious open-concept floor plan, perfect for gatherings and everyday living. The main level provides convenience with a primary ensuite and a second bedroom. Entertain in style in the formal dining room, featuring a beautiful coffered ceiling. The impressive two-story great room and foyer create a grand entrance. Work from home in comfort with a dedicated office upstairs, along with a versatile bonus room. Step outside onto the covered deck and enjoy the tranquility of your 1.03-acre property. This home offers ample space and privacy for the entire family. Buyer can still choose paint color, stain color and the appliances if you hurry!!
New construction
$577,500
1710 S Union Grove Rd, Lexington, NC 27295
3beds
2,765sqft
Est.:
Stick/Site Built, Residential, Single Family Residence
Built in 2026
1.03 Acres Lot
$-- Zestimate®
$--/sqft
$-- HOA
What's special
- 9 days |
- 1,201 |
- 63 |
Zillow last checked: 8 hours ago
Listing updated: February 13, 2026 at 04:09pm
Listed by:
Lawana Jay 336-880-1100,
Coldwell Banker Advantage
Source: Triad MLS,MLS#: 1209163 Originating MLS: High Point
Originating MLS: High Point
Tour with a local agent
Facts & features
Interior
Bedrooms & bathrooms
- Bedrooms: 3
- Bathrooms: 3
- Full bathrooms: 3
- Main level bathrooms: 2
Primary bedroom
- Level: Main
- Dimensions: 17.08 x 12.83
Bedroom 2
- Level: Main
- Dimensions: 11.92 x 11.67
Bedroom 3
- Level: Second
- Dimensions: 13.08 x 11.33
Bonus room
- Level: Second
- Dimensions: 24.33 x 14.33
Breakfast
- Level: Main
- Dimensions: 14 x 10.25
Dining room
- Level: Main
- Dimensions: 13.92 x 11.33
Entry
- Level: Main
- Dimensions: 13 x 10.5
Great room
- Level: Main
- Dimensions: 21.42 x 16.67
Kitchen
- Level: Main
- Dimensions: 14.5 x 11.75
Laundry
- Level: Main
Office
- Level: Second
- Dimensions: 12.08 x 11.25
Heating
- Forced Air, Heat Pump, Electric, Natural Gas
Cooling
- Central Air
Appliances
- Included: Microwave, Dishwasher, Free-Standing Range, Gas Water Heater, Tankless Water Heater
- Laundry: Dryer Connection, Main Level, Washer Hookup
Features
- Great Room, Ceiling Fan(s), Dead Bolt(s), Soaking Tub, Kitchen Island, Pantry, Separate Shower, Solid Surface Counter, Vaulted Ceiling(s)
- Flooring: Carpet, Tile, Wood
- Basement: Crawl Space
- Attic: Pull Down Stairs,Walk-In
- Number of fireplaces: 1
- Fireplace features: Gas Log, Great Room
Interior area
- Total structure area: 2,765
- Total interior livable area: 2,765 sqft
- Finished area above ground: 2,765
Property
Parking
- Total spaces: 2
- Parking features: Driveway, Garage, Paved, Garage Door Opener, Attached, Garage Faces Side
- Attached garage spaces: 2
- Has uncovered spaces: Yes
Features
- Levels: One and One Half
- Stories: 1
- Patio & porch: Porch
- Pool features: None
- Fencing: None
Lot
- Size: 1.03 Acres
- Features: Cleared, Partially Wooded, Not in Flood Zone
- Residential vegetation: Partially Wooded
Details
- Parcel number: 0300500000053D
- Zoning: Res
- Special conditions: Owner Sale
Construction
Type & style
- Home type: SingleFamily
- Architectural style: Transitional
- Property subtype: Stick/Site Built, Residential, Single Family Residence
Materials
- Brick, Vinyl Siding
Condition
- New Construction
- New construction: Yes
- Year built: 2026
Utilities & green energy
- Sewer: Septic Tank
- Water: Public
Community & HOA
Community
- Security: Carbon Monoxide Detector(s), Smoke Detector(s)
HOA
- Has HOA: No
Location
- Region: Lexington
Financial & listing details
- Date on market: 2/13/2026
- Cumulative days on market: 230 days
- Listing agreement: Exclusive Right To Sell
Estimated market value
Not available
Estimated sales range
Not available
Not available
Price history
Price history
| Date | Event | Price |
|---|---|---|
| 2/14/2026 | Listed for sale | $577,500-2.1% |
Source: | ||
| 1/6/2026 | Listing removed | $589,900$213/sqft |
Source: | ||
| 12/17/2025 | Price change | $589,900+2.6% |
Source: | ||
| 11/29/2025 | Pending sale | $574,900 |
Source: | ||
| 6/2/2025 | Listed for sale | $574,900 |
Source: | ||
Public tax history
Public tax history
Tax history is unavailable.BuyAbility℠ payment
Est. payment
$2,965/mo
Principal & interest
$2700
Property taxes
$265
Climate risks
Neighborhood: 27295
Nearby schools
GreatSchools rating
- 6/10Friedberg ElementaryGrades: PK-5Distance: 1.8 mi
- 5/10Oak Grove Middle SchoolGrades: 6-8Distance: 5.8 mi
- 6/10Oak Grove HighGrades: 9-12Distance: 5.9 mi
