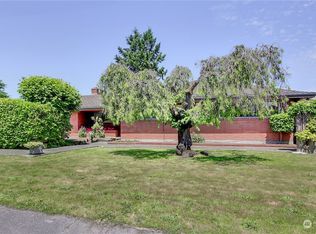Sold
Listed by:
Linus Lu,
John L. Scott, Inc
Bought with: CENTURY 21 Real Estate Center
$620,000
1710 Talbot Road S, Renton, WA 98055
3beds
1,600sqft
Single Family Residence
Built in 1977
7,836.44 Square Feet Lot
$-- Zestimate®
$388/sqft
$3,099 Estimated rent
Home value
Not available
Estimated sales range
Not available
$3,099/mo
Zestimate® history
Loading...
Owner options
Explore your selling options
What's special
Great opportunity for first-time buyers, investors, or flippers! This well-located split-entry home has solid bones and is full of potential—ready for your vision and personal touch. Featuring 3 bedrooms, 2.5 baths, & bonus room on the lower level that could serve as a 4th bed/guest suite. The upper level offers a bright living room with a fireplace, a dining area with slider to the back deck, & a functional layout. Downstairs, you'll find a spacious family/rec room w/ 2nd fireplace, ¾ bath, and access to the fenced backyard. Plus 2-car garage and wide driveway. Newer water heater and furnace. Conveniently located near I-405, Hwy 167, Valley Medical, schools, shopping, & dining. Fix it up, make it your own, and build equity. Sold as-is.
Zillow last checked: 8 hours ago
Listing updated: September 15, 2025 at 04:06am
Offers reviewed: Jul 22
Listed by:
Linus Lu,
John L. Scott, Inc
Bought with:
Bill Townsend, 21003439
CENTURY 21 Real Estate Center
Angelica Meza Del Valle, 123225
CENTURY 21 Real Estate Center
Source: NWMLS,MLS#: 2407686
Facts & features
Interior
Bedrooms & bathrooms
- Bedrooms: 3
- Bathrooms: 3
- Full bathrooms: 1
- 3/4 bathrooms: 2
Bathroom three quarter
- Level: Lower
Heating
- Fireplace, Forced Air, Electric, Natural Gas
Cooling
- None
Appliances
- Included: Dishwasher(s), Refrigerator(s), Stove(s)/Range(s), Water Heater: Gas; Tankless, Water Heater Location: Lower Level
Features
- Bath Off Primary, Dining Room
- Flooring: Vinyl, Carpet
- Windows: Double Pane/Storm Window
- Basement: Daylight,Finished
- Number of fireplaces: 2
- Fireplace features: See Remarks, Lower Level: 1, Upper Level: 1, Fireplace
Interior area
- Total structure area: 1,600
- Total interior livable area: 1,600 sqft
Property
Parking
- Total spaces: 2
- Parking features: Attached Garage
- Attached garage spaces: 2
Features
- Levels: Multi/Split
- Entry location: Split
- Patio & porch: Bath Off Primary, Double Pane/Storm Window, Dining Room, Fireplace, Water Heater
Lot
- Size: 7,836 sqft
- Features: Corner Lot, Paved, Deck, Fenced-Fully, Gas Available, High Speed Internet
Details
- Parcel number: 7222000033
- Special conditions: Standard
Construction
Type & style
- Home type: SingleFamily
- Property subtype: Single Family Residence
Materials
- Wood Products
- Foundation: Poured Concrete
- Roof: Composition
Condition
- Year built: 1977
- Major remodel year: 1977
Utilities & green energy
- Electric: Company: PSE
- Sewer: Sewer Connected, Company: City of Renton
- Water: Public, Company: City of Renton
Community & neighborhood
Location
- Region: Renton
- Subdivision: Talbot Hill
Other
Other facts
- Listing terms: Cash Out,Conventional
- Cumulative days on market: 4 days
Price history
| Date | Event | Price |
|---|---|---|
| 8/15/2025 | Sold | $620,000+3.3%$388/sqft |
Source: | ||
| 7/21/2025 | Pending sale | $599,950$375/sqft |
Source: | ||
| 7/17/2025 | Listed for sale | $599,950+359.7%$375/sqft |
Source: | ||
| 1/28/1994 | Sold | $130,500$82/sqft |
Source: Public Record Report a problem | ||
Public tax history
| Year | Property taxes | Tax assessment |
|---|---|---|
| 2024 | $5,760 +2.5% | $557,000 +7.5% |
| 2023 | $5,619 +3.4% | $518,000 -6.7% |
| 2022 | $5,437 +7% | $555,000 +24.2% |
Find assessor info on the county website
Neighborhood: Talbot Hill
Nearby schools
GreatSchools rating
- 6/10Talbot Hill Elementary SchoolGrades: K-5Distance: 0.4 mi
- 4/10Dimmitt Middle SchoolGrades: 6-8Distance: 2.2 mi
- 3/10Renton Senior High SchoolGrades: 9-12Distance: 1.2 mi
Get pre-qualified for a loan
At Zillow Home Loans, we can pre-qualify you in as little as 5 minutes with no impact to your credit score.An equal housing lender. NMLS #10287.
