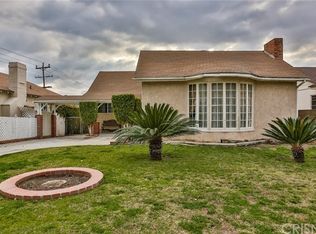Welcome to 1710 W Kenneth! This charming turn-key home is located in the prime Northwest area of Glendale which was completely renovated recently. The grand double door entrance of this beautiful home leads you to over 2000 sq ft of living space with 3 bedrooms and 2 1/2 bathrooms. Cozy living room with fireplace and ten feet ceilings, dining room, kitchen with custom-made cabinets, tile flooring with stainless steel appliances, Wonderful loft used as a home office which may be converted as a 4th bedroom if needed, basement is currently used as a gym. All the cabinets, closets and book shelfs are custom-made. Perfect lighting throughout the entire home, Multi-color LED strip lighting within ceiling cavity, Smart panel hub connection in the loft/office. The back yard features a salt watered pool and a spa which is completely re done, Also offers a pool house to cool off on hot summer days, Water softener system installed for the entire house, Two tankless water heaters, Surveillance camera's all around, No electricity bill from GWP! Solar system installed which will save you tons of money on electricity bill. Entire driveway leading to the back yard is beautifully stone paved. This property is a Must See!
This property is off market, which means it's not currently listed for sale or rent on Zillow. This may be different from what's available on other websites or public sources.
