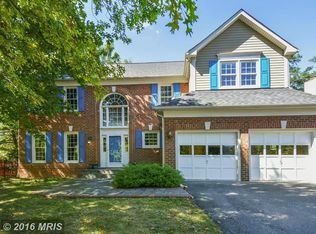Sold for $950,000 on 05/14/25
$950,000
1710 Westchester Dr, Silver Spring, MD 20902
5beds
4,082sqft
Single Family Residence
Built in 1995
9,147.6 Square Feet Lot
$942,900 Zestimate®
$233/sqft
$5,207 Estimated rent
Home value
$942,900
$867,000 - $1.03M
$5,207/mo
Zestimate® history
Loading...
Owner options
Explore your selling options
What's special
Welcome to this exquisite retreat nestled near the Kemp Mill and Wheaton. This charming residence offers a perfect blend of modern convenience and timeless elegance. Boasting 5 bedrooms, 3 full bathrooms and 2 half bathrooms. This home provides ample space for comfortable living and entertaining. Step inside to discover a bright and airy interior flooded with natural light.The spacious living area with high ceilings is ideal for relaxation next to the fireplace or hosting gatherings. Good size kitchen with new stainless steel appliances, fresh paint, updated and new windows, and newer roof. Enjoy casual meals in the breakfast nook or entertain in the formal dining room. Upstairs you will find the primary suite complete with an en-suite bath and walk-in closet, additional 3 spacious bedrooms and a full bath which offer flexibility to accommodate guests, a home office, or whatever your needs may be. Ideally located near public transportation, the Kemp Mill Center, Kemp Milly Playground, to shopping, restaurants, entertainment, easy access to I-495, Downtown Silver Spring, Kensington, Chevy Chase, Bethesda, Wheaton Metro is a ten minute walk and lots of other conveniences are just a short stroll via community walking paths to shopping, restaurants, schools and places of worship. A state-of-the-art Public library, recreation center, botanical gardens, ice skating rink are within a mile or so of the property. Sligo Creek trails for forest bathing are at your doorstep and this Spring Season is the perfect time of year to see the cherry trees. This Property has no HOA. Professional pictures will be uploaded soon.
Zillow last checked: 8 hours ago
Listing updated: May 20, 2025 at 06:17am
Listed by:
Yework Birre 301-442-4833,
Heymann Realty, LLC
Bought with:
Jessica Navidad Alvarado, 674312
NextHome Envision
Source: Bright MLS,MLS#: MDMC2171624
Facts & features
Interior
Bedrooms & bathrooms
- Bedrooms: 5
- Bathrooms: 5
- Full bathrooms: 3
- 1/2 bathrooms: 2
- Main level bathrooms: 1
Primary bedroom
- Features: Flooring - Carpet
- Level: Upper
Bedroom 2
- Features: Flooring - Carpet
- Level: Upper
Bedroom 3
- Features: Flooring - Carpet
- Level: Upper
Bedroom 4
- Features: Flooring - Carpet
- Level: Upper
Bedroom 5
- Features: Flooring - Carpet
- Level: Lower
Other
- Features: Flooring - Carpet
- Level: Lower
Heating
- Forced Air, Central, Natural Gas
Cooling
- Central Air, Electric
Appliances
- Included: Gas Water Heater
Features
- Kitchen Island
- Basement: Finished,Interior Entry
- Number of fireplaces: 1
Interior area
- Total structure area: 4,534
- Total interior livable area: 4,082 sqft
- Finished area above ground: 2,882
- Finished area below ground: 1,200
Property
Parking
- Total spaces: 2
- Parking features: Garage Faces Front, Garage Door Opener, Inside Entrance, Attached
- Attached garage spaces: 2
Accessibility
- Accessibility features: Accessible Entrance
Features
- Levels: Three
- Stories: 3
- Patio & porch: Deck
- Pool features: None
- Fencing: Back Yard
Lot
- Size: 9,147 sqft
Details
- Additional structures: Above Grade, Below Grade
- Parcel number: 161302890025
- Zoning: R90
- Special conditions: Standard
Construction
Type & style
- Home type: SingleFamily
- Architectural style: Colonial
- Property subtype: Single Family Residence
Materials
- Brick Front, Shingle Siding
- Foundation: Permanent
- Roof: Shingle
Condition
- New construction: No
- Year built: 1995
Utilities & green energy
- Sewer: Public Sewer
- Water: Public
Community & neighborhood
Location
- Region: Silver Spring
- Subdivision: Pt Wheaton Out
Other
Other facts
- Listing agreement: Exclusive Right To Sell
- Ownership: Fee Simple
Price history
| Date | Event | Price |
|---|---|---|
| 5/14/2025 | Sold | $950,000+0%$233/sqft |
Source: | ||
| 5/10/2025 | Pending sale | $949,900$233/sqft |
Source: | ||
| 4/9/2025 | Contingent | $949,900$233/sqft |
Source: | ||
| 4/4/2025 | Listed for sale | $949,900+28.4%$233/sqft |
Source: | ||
| 10/14/2005 | Sold | $739,900+121.5%$181/sqft |
Source: Public Record | ||
Public tax history
| Year | Property taxes | Tax assessment |
|---|---|---|
| 2025 | $9,108 +6.9% | $780,200 +5.4% |
| 2024 | $8,519 +5.7% | $739,967 +5.7% |
| 2023 | $8,062 +10.8% | $699,733 +6.1% |
Find assessor info on the county website
Neighborhood: 20902
Nearby schools
GreatSchools rating
- 5/10Arcola Elementary SchoolGrades: PK-5Distance: 0.5 mi
- 3/10Odessa Shannon Middle SchoolGrades: 6-8Distance: 0.9 mi
- 7/10Northwood High SchoolGrades: 9-12Distance: 1 mi
Schools provided by the listing agent
- District: Montgomery County Public Schools
Source: Bright MLS. This data may not be complete. We recommend contacting the local school district to confirm school assignments for this home.

Get pre-qualified for a loan
At Zillow Home Loans, we can pre-qualify you in as little as 5 minutes with no impact to your credit score.An equal housing lender. NMLS #10287.
Sell for more on Zillow
Get a free Zillow Showcase℠ listing and you could sell for .
$942,900
2% more+ $18,858
With Zillow Showcase(estimated)
$961,758