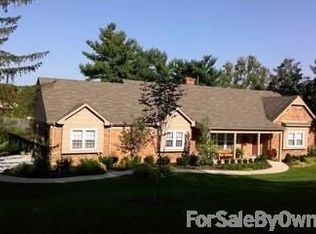This nearly 3 acre, treed Estate lot is a beautiful backdrop for this classic Southern Colonial home designed by Robert McMeekin. The stone walls & walk lead to a columned portico & take you back in time. The gracious Entry Hall features a winding staircase & tall ceilings & is flanked by the newly painted Dining Room & large Living Room, both with tall ceilings & lavish woodwork! The Entry Hall leads to a Family Room with fireplace & a wood paneled Office with fireplace. Both open to a spacious Sun Porch. The first floor also offers a large Kitchen, Butler's Pantry, Breakfast Room, half Bath plus a Primary Bedroom Suite. The second floor features a second Primary Suite with full Bath. Two other Bedrooms offer beautiful random width, pegged hardwood floors & a hall Bath. This Estate also has a 3 car detached Garage with an 895 sq ft Guest Quarters above, and an in-ground pool. The home has been well maintained plus the many updates in 2020/21 include: new roof, shingles, gutter & downspouts on home & garage with a 50 year warranty, new silicone roof on flat porches, new paint in DR, LR & Basement, new compressor installed in upper AC unit, & new awnings to be installed 9/2021.
This property is off market, which means it's not currently listed for sale or rent on Zillow. This may be different from what's available on other websites or public sources.
