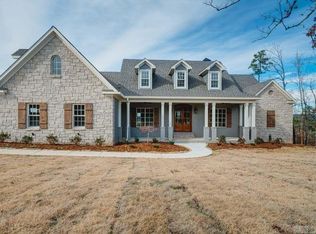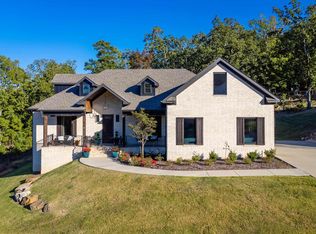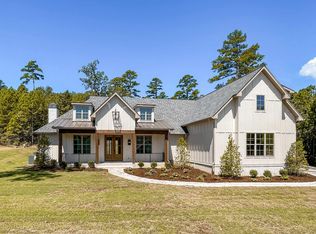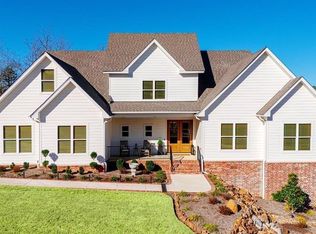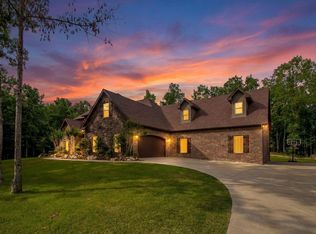This stunning new construction home offers 4 bedrooms and 4.5 baths with intentional design, quality craftsmanship, and elevated finishes throughout. The open-concept layout creates a seamless flow from the spacious living area to the chef’s kitchen featuring an oversized island, custom cabinetry, premium appliances, & beautiful natural light. The primary suite is a true retreat with a spa-inspired bath, freestanding tub, oversized walk-in shower, and a custom-designed closet that feels boutique-worthy. The bedrooms are spacious offering comfort and privacy for family & guests alike. Enjoy indoor-outdoor living with a covered patio overlooking the serene, wooded setting. Thoughtful details, timeless design, and modern elegance come together to create a home that feels both luxurious & welcoming. This is new construction done right—move-in ready & absolutely unforgettable. Once you pull through the incredible arched gatehouse of Waterview Estates, you're going to love that the neighborhood features pickle ball courts, tennis court, two basketball courts, soccer/football area, community bonfire area, and miles of hand carved nature walking trails!
Active
$848,400
17105 Valley View Loop, Roland, AR 72135
4beds
3,715sqft
Est.:
Single Family Residence
Built in 2025
0.7 Acres Lot
$843,000 Zestimate®
$228/sqft
$129/mo HOA
What's special
Serene wooded settingQuality craftsmanshipPrimary suiteOversized walk-in showerCovered patioFreestanding tubSpa-inspired bath
- 75 days |
- 906 |
- 19 |
Zillow last checked: 8 hours ago
Listing updated: December 18, 2025 at 10:16pm
Listed by:
Corina H Jordan 501-231-6722,
Keller Williams Realty 501-907-5959,
Glenn Cunningham 479-857-3062,
Keller Williams Realty Central
Source: CARMLS,MLS#: 25048735
Tour with a local agent
Facts & features
Interior
Bedrooms & bathrooms
- Bedrooms: 4
- Bathrooms: 5
- Full bathrooms: 4
- 1/2 bathrooms: 1
Rooms
- Room types: Office/Study, Game Room, Unfinished Space
Dining room
- Features: Kitchen/Dining Combo, Living/Dining Combo, Breakfast Bar
Heating
- Natural Gas, Heat Pump
Cooling
- Electric
Appliances
- Included: Free-Standing Range, Microwave, Gas Range, Dishwasher, Disposal, Electric Water Heater
- Laundry: Washer Hookup, Gas Dryer Hookup, Laundry Room
Features
- Walk-In Closet(s), Ceiling Fan(s), Walk-in Shower, Pantry, Primary Bedroom/Main Lv, 2 Bedrooms Upper Level
- Flooring: Wood
- Doors: Insulated Doors
- Windows: Insulated Windows
- Attic: Floored
- Has fireplace: Yes
- Fireplace features: Gas Starter, Gas Logs Present, Gas Log
Interior area
- Total structure area: 3,715
- Total interior livable area: 3,715 sqft
Property
Parking
- Total spaces: 3
- Parking features: Garage, Parking Pad, Three Car, Garage Door Opener, Garage Faces Side
- Has garage: Yes
Features
- Levels: Two
- Stories: 2
- Patio & porch: Patio, Porch
Lot
- Size: 0.7 Acres
- Features: Level, Subdivided
Details
- Parcel number: 52R0170300310
Construction
Type & style
- Home type: SingleFamily
- Architectural style: Traditional
- Property subtype: Single Family Residence
Materials
- Brick
- Foundation: Slab/Crawl Combination
- Roof: Shingle
Condition
- New construction: Yes
- Year built: 2025
Details
- Builder name: Jack Ferguson
Utilities & green energy
- Electric: Elec-Municipal (+Entergy)
- Gas: Gas-Propane/Butane
- Sewer: Public Sewer
- Water: Public
- Utilities for property: Gas-Propane/Butane
Green energy
- Energy efficient items: Doors, Ridge Vents/Caps
Community & HOA
Community
- Features: Tennis Court(s), Playground, Picnic Area, Mandatory Fee, Fitness/Bike Trail, Gated
- Security: Smoke Detector(s), Security
- Subdivision: RIVER VALLEY VIEW ESTATES
HOA
- Has HOA: Yes
- HOA fee: $1,550 annually
Location
- Region: Roland
Financial & listing details
- Price per square foot: $228/sqft
- Tax assessed value: $79,000
- Annual tax amount: $3,500
- Date on market: 12/12/2025
- Road surface type: Paved
Estimated market value
$843,000
$801,000 - $885,000
$4,219/mo
Price history
Price history
| Date | Event | Price |
|---|---|---|
| 12/12/2025 | Listed for sale | $848,400$228/sqft |
Source: | ||
| 12/10/2025 | Listing removed | $848,400$228/sqft |
Source: | ||
| 9/23/2025 | Listed for sale | $848,400$228/sqft |
Source: | ||
| 9/21/2025 | Listing removed | $848,400$228/sqft |
Source: | ||
| 7/23/2025 | Listed for sale | $848,400+1.4%$228/sqft |
Source: | ||
| 7/22/2025 | Listing removed | $837,000$225/sqft |
Source: | ||
| 8/26/2024 | Listed for sale | $837,000$225/sqft |
Source: | ||
Public tax history
Public tax history
| Year | Property taxes | Tax assessment |
|---|---|---|
| 2024 | $889 | $15,800 |
| 2023 | $889 | $15,800 |
| 2022 | $889 -17.7% | $15,800 -17.7% |
| 2021 | $1,080 | $19,200 |
| 2020 | $1,080 +1.3% | $19,200 |
| 2019 | $1,067 +7.6% | $19,200 |
| 2018 | $991 +13.8% | $19,200 |
| 2017 | $871 | $19,200 -31.4% |
| 2016 | $871 +26.3% | $28,000 |
| 2015 | $690 +16.7% | $28,000 |
| 2014 | $591 +9.1% | $28,000 |
| 2013 | $542 | $28,000 |
| 2012 | -- | $28,000 +35.7% |
| 2011 | -- | $20,640 -20% |
| 2010 | -- | $25,800 |
Find assessor info on the county website
BuyAbility℠ payment
Est. payment
$4,655/mo
Principal & interest
$3960
Property taxes
$566
HOA Fees
$129
Climate risks
Neighborhood: 72135
Getting around
0 / 100
Car-DependentNearby schools
GreatSchools rating
- 6/10Joe T. Robinson Elementary SchoolGrades: PK-5Distance: 5.4 mi
- 8/10Joe T. Robinson Middle SchoolGrades: 6-8Distance: 5.8 mi
- 4/10Joe T. Robinson High SchoolGrades: 9-12Distance: 5.6 mi
