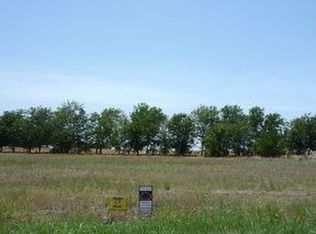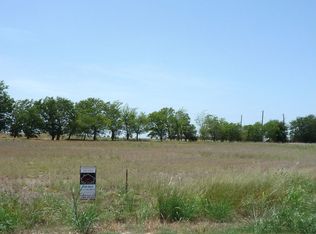17109 Saint Therese Rd, Manor, TX 78653.
The Zestimate for this house is $900,900. The Rent Zestimate for this home is $3,040/mo.
Sold
Street View
Price Unknown
17109 Saint Therese Rd, Manor, TX 78653
--beds
--baths
--sqft
Unknown
Built in ----
-- sqft lot
$900,900 Zestimate®
$--/sqft
$3,040 Estimated rent
Home value
$900,900
$856,000 - $955,000
$3,040/mo
Zestimate® history
Loading...
Owner options
Explore your selling options
What's special
Price history
| Date | Event | Price |
|---|---|---|
| 1/16/2026 | Sold | -- |
Source: Agent Provided Report a problem | ||
| 12/18/2025 | Pending sale | $950,000 |
Source: | ||
| 10/9/2025 | Contingent | $950,000 |
Source: | ||
| 10/7/2025 | Price change | $950,000-3.2% |
Source: | ||
| 9/13/2025 | Price change | $980,900-0.5% |
Source: | ||
Public tax history
Tax history is unavailable.
Neighborhood: 78653
Nearby schools
GreatSchools rating
- 8/10Carpenter ElementaryGrades: PK-5Distance: 3.1 mi
- 5/10Bohls MiddleGrades: 6-8Distance: 3.2 mi
- 6/10Weiss High SchoolGrades: 9-12Distance: 2.9 mi

