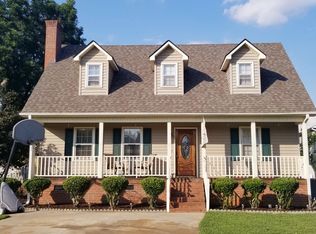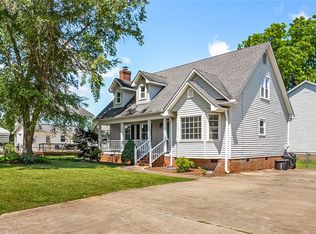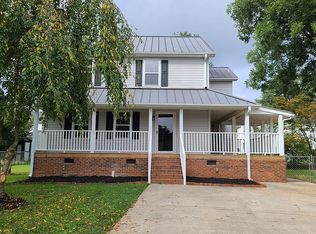Move-in Ready! Conveniently located in the city limits of Easley-3 bedroom/2.5 baths plus an office/flex room! Open floor plan! Recently upgraded and remodeled kitchen-Kitchen cabinets with pullout shelves, lazy susan, pullout spice cabinet, new cabinet pulls and microwave, all within the last year! Numerous cabinets plus ample counter space and a pantry not to mention a separate walk-in broom/storage closet in the kitchen-Large walk-in laundry-Large office/flex room located directly off of the kitchen-Conveniently located deck off the kitchen leading to your patio area-Master with a full ensuite bath-Fenced backyard with a huge out building with built-in shelves-No carpet in the house-Home freshly painted less than a year ago plus a new double carport with high ceiling clearance and a new ring security doorbell-This home is just waiting for a new owner to make 1711 Crestview Road Easley SC their new address! Call today to make your appointment to tour this amazing home! Pictures to follow Thursday!
This property is off market, which means it's not currently listed for sale or rent on Zillow. This may be different from what's available on other websites or public sources.


