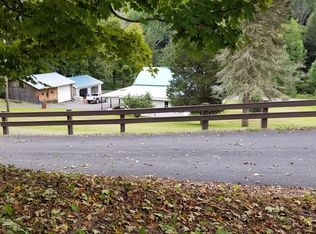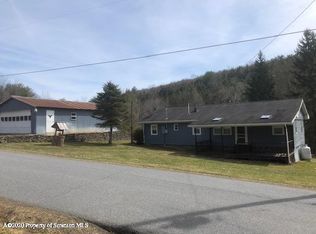Sold for $399,000
$399,000
1711 Lithia Valley Rd, Factoryville, PA 18419
3beds
2,219sqft
Residential, Single Family Residence
Built in 1952
70 Acres Lot
$404,400 Zestimate®
$180/sqft
$2,012 Estimated rent
Home value
$404,400
Estimated sales range
Not available
$2,012/mo
Zestimate® history
Loading...
Owner options
Explore your selling options
What's special
CASH ONLY OFFERS WILL BE CONSIDERED. PROOF OF FUNDS REQUIRED FOR ALL SHOWINGS. Check out this 70 Acre wooded Parcel with frontage on both sides of Lithia Valley rd deeded and taxed as one parcel. Parcel with 3 Bedroom, 3 Bath wood plasterboard California style ranch house consists of 19.03 Acres overlooking a stream fed beaver pond, meadows, a Black Forest and a creek which runs almost 1/2 mile through the property. Two sheds, stacked stone walls, privacy galore. Across the street is over 49.93 untouched mountain acres. Property is enrolled in clean & green and Tax amount is reflected with Clean & Green tax benefit. Must be sold as one parcel. House has mold, structure is uninsurable and is being sold AS-IS.
Zillow last checked: 8 hours ago
Listing updated: July 11, 2025 at 11:04am
Listed by:
Adam Davis,
CLASSIC PROPERTIES
Bought with:
Beth Versace, RS350093
Revolve Real Estate
Source: GSBR,MLS#: SC251777
Facts & features
Interior
Bedrooms & bathrooms
- Bedrooms: 3
- Bathrooms: 2
- Full bathrooms: 2
Primary bedroom
- Area: 295.47 Square Feet
- Dimensions: 20.1 x 14.7
Bedroom 2
- Area: 123.32 Square Feet
- Dimensions: 11.1 x 11.11
Bedroom 3
- Area: 182.24 Square Feet
- Dimensions: 13.4 x 13.6
Bedroom 4
- Area: 137.5 Square Feet
- Dimensions: 13.6 x 10.11
Primary bathroom
- Description: Jack & Jill Bath
- Area: 82.14 Square Feet
- Dimensions: 11.1 x 7.4
Bathroom 2
- Area: 102 Square Feet
- Dimensions: 13.6 x 7.5
Dining room
- Area: 112.32 Square Feet
- Dimensions: 11.11 x 10.11
Kitchen
- Description: Open To Living Room & Dining Room
- Area: 152.76 Square Feet
- Dimensions: 15.11 x 10.11
Laundry
- Area: 83.1 Square Feet
- Dimensions: 13.6 x 6.11
Living room
- Description: Open To Kitchen & Dining Room
- Area: 355.01 Square Feet
- Dimensions: 27.1 x 13.1
Heating
- Electric
Cooling
- None
Appliances
- Included: None
Features
- High Ceilings
- Flooring: Carpet, Tile
- Attic: Floored,Pull Down Stairs
Interior area
- Total structure area: 2,219
- Total interior livable area: 2,219 sqft
- Finished area above ground: 2,219
- Finished area below ground: 0
Property
Parking
- Parking features: Carport, Driveway
- Has carport: Yes
- Has uncovered spaces: Yes
Features
- Stories: 1
- Exterior features: Garden
- Fencing: None
Lot
- Size: 70 Acres
- Dimensions: 307 x 116 x 214 x 216 x 214 x 261 x 295 x 1088 x 71 x 445 x 334 x 445 x 34
- Features: Irregular Lot, Wooded, Steep Slope, Secluded, Not In Development, Meadow
Details
- Parcel number: 02055.0006000000
- Zoning: R2
- Zoning description: Agricultural
Construction
Type & style
- Home type: SingleFamily
- Architectural style: Ranch
- Property subtype: Residential, Single Family Residence
Materials
- Wood Siding
- Foundation: Slab
- Roof: Shingle
Condition
- New construction: No
- Year built: 1952
Utilities & green energy
- Electric: 100 Amp Service
- Sewer: Septic Tank
- Water: Well
- Utilities for property: Electricity Connected, Water Connected
Community & neighborhood
Location
- Region: Factoryville
Other
Other facts
- Listing terms: Cash
- Road surface type: Paved
Price history
| Date | Event | Price |
|---|---|---|
| 7/11/2025 | Sold | $399,000$180/sqft |
Source: | ||
| 4/21/2025 | Pending sale | $399,000$180/sqft |
Source: | ||
| 1/23/2025 | Listing removed | $399,000$180/sqft |
Source: | ||
| 8/29/2024 | Listed for sale | $399,000$180/sqft |
Source: | ||
Public tax history
| Year | Property taxes | Tax assessment |
|---|---|---|
| 2025 | $5,335 | $43,720 |
| 2024 | $5,335 +0.4% | $43,720 |
| 2023 | $5,314 +0% | $43,720 |
Find assessor info on the county website
Neighborhood: 18419
Nearby schools
GreatSchools rating
- 5/10Lackawanna Trail El CenterGrades: K-6Distance: 1.9 mi
- 7/10Lackawanna Trail Junior-Senior High SchoolGrades: 7-12Distance: 2.9 mi
Get pre-qualified for a loan
At Zillow Home Loans, we can pre-qualify you in as little as 5 minutes with no impact to your credit score.An equal housing lender. NMLS #10287.

