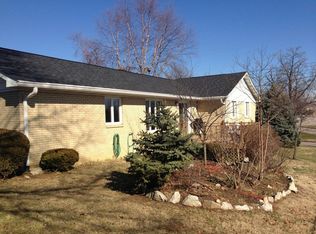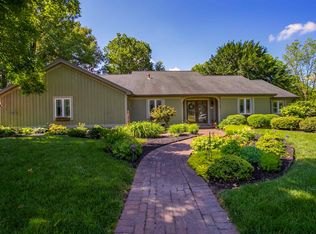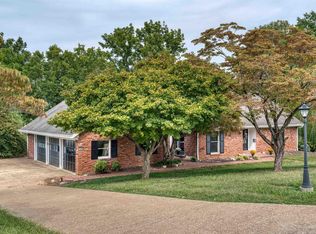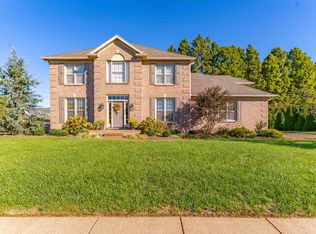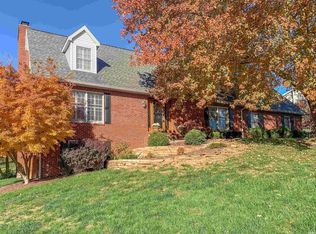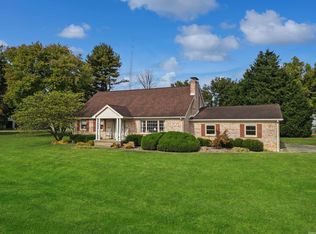This home exudes traditional elegance from the moment you enter the gated entry and winding driveway. Prominently seated on 1.3 acres, the full width covered front porch with four white columns immediately grab your attention. A quad level home on the inside, this 4 bedroom, 3.5 bath, almost 4000 square foot home boasts flexibility in design offerings. Step into the grand foyer with 12' ceilings, hardwood flooring, a crystal chandelier, and arched passageways welcoming you into both the receiving room and formal office/den with plantation shutters. Entertain and cook in the contemporary kitchen with a 17' half vault sky-lit ceiling with a blend of high end tile flooring, a granite island, and stainless appliances. The dining area becomes a highlight of the area with its Terra Cotta flooring. Lounge and relax in the massive family room with brick surround gas fireplace and curved wet bar with a walkout to grill and relax on the back patio with landscaping terraces and a putting green. The bedroom situation leaves you with a choice of main level or upper level owner's suite, one with a classic ensuite complete with tile surrounds, tile flooring, and a sunken tub or shower; the other with tile and walk-in shower just outside the door. 2 additional upstairs bedrooms, loads of storage, main level laundry with custom cabinets and a half bath, and a large attached garage complete the tour. The paved drive continues past the home to a separate rear garage and workshop. Refrigerator 2023; (2) water heaters: 4/2018 & 9/2022; (2) HVACs: one is 11/2021 & other is 5/2022; softener 2025 ; roof(s) believed to be between 2012-2017; shutters 2021; drive resealed 2022; gable vinyl/gutters: 2020
Active
Price cut: $5K (1/8)
$615,000
1711 Old Plank Rd, Newburgh, IN 47630
4beds
3,983sqft
Est.:
Single Family Residence
Built in 1964
1.31 Acres Lot
$596,000 Zestimate®
$--/sqft
$-- HOA
What's special
Gated entryLarge attached garageCurved wet barCrystal chandelierContemporary kitchenArched passagewaysWinding driveway
- 101 days |
- 2,075 |
- 78 |
Likely to sell faster than
Zillow last checked: 8 hours ago
Listing updated: January 08, 2026 at 11:46am
Listed by:
Shaun Angel cell:812-568-7371,
RE/MAX REVOLUTION
Source: IRMLS,MLS#: 202542324
Tour with a local agent
Facts & features
Interior
Bedrooms & bathrooms
- Bedrooms: 4
- Bathrooms: 4
- Full bathrooms: 3
- 1/2 bathrooms: 1
- Main level bedrooms: 4
Bedroom 1
- Level: Main
Bedroom 2
- Level: Main
Dining room
- Level: Main
- Area: 192
- Dimensions: 16 x 12
Family room
- Level: Main
- Area: 224
- Dimensions: 16 x 14
Kitchen
- Level: Main
- Area: 323
- Dimensions: 19 x 17
Living room
- Level: Main
- Area: 425
- Dimensions: 25 x 17
Office
- Level: Main
- Area: 240
- Dimensions: 16 x 15
Heating
- Natural Gas, Conventional, Forced Air, Multiple Heating Systems
Cooling
- Central Air, Multi Units
Appliances
- Included: Disposal, Dishwasher, Microwave, Refrigerator, Washer, Electric Cooktop, Dryer-Electric, Exhaust Fan, Double Oven, Water Softener Owned
- Laundry: Electric Dryer Hookup, Main Level
Features
- 1st Bdrm En Suite, Breakfast Bar, Built-in Desk, Ceiling-9+, Ceiling Fan(s), Vaulted Ceiling(s), Walk-In Closet(s), Stone Counters, Crown Molding, Eat-in Kitchen, Entrance Foyer, Soaking Tub, Kitchen Island, Pantry, Split Br Floor Plan, Double Vanity, Wet Bar, Stand Up Shower, Tub and Separate Shower, Tub/Shower Combination, Main Level Bedroom Suite, Formal Dining Room, Great Room, Custom Cabinetry
- Flooring: Hardwood, Carpet, Tile
- Windows: Skylight(s), Blinds, Shutters
- Basement: Crawl Space
- Number of fireplaces: 1
- Fireplace features: Family Room, Gas Log, One
Interior area
- Total structure area: 3,983
- Total interior livable area: 3,983 sqft
- Finished area above ground: 3,983
- Finished area below ground: 0
Video & virtual tour
Property
Parking
- Total spaces: 2.5
- Parking features: Attached, Asphalt
- Attached garage spaces: 2.5
- Has uncovered spaces: Yes
Features
- Levels: Quad-Level
- Patio & porch: Patio, Porch Covered
- Exterior features: Workshop
- Fencing: Metal,Wood
Lot
- Size: 1.31 Acres
- Features: Sloped, 0-2.9999, Landscaped
Details
- Additional structures: Second Garage
- Parcel number: 871212305001.000019
Construction
Type & style
- Home type: SingleFamily
- Property subtype: Single Family Residence
Materials
- Brick, Vinyl Siding
- Foundation: Slab
Condition
- New construction: No
- Year built: 1964
Utilities & green energy
- Gas: CenterPoint Energy
- Sewer: City
- Water: City, Chandler Water Utility
Community & HOA
Community
- Features: None
- Subdivision: None
Location
- Region: Newburgh
Financial & listing details
- Tax assessed value: $478,300
- Annual tax amount: $3,943
- Date on market: 10/17/2025
- Listing terms: Cash,Conventional,FHA,VA Loan
Estimated market value
$596,000
$566,000 - $626,000
$3,836/mo
Price history
Price history
| Date | Event | Price |
|---|---|---|
| 1/8/2026 | Price change | $615,000-0.8% |
Source: | ||
| 11/11/2025 | Price change | $620,000-1.6% |
Source: | ||
| 10/17/2025 | Listed for sale | $630,000-11.9% |
Source: | ||
| 9/5/2025 | Listing removed | $715,000 |
Source: | ||
| 7/28/2025 | Price change | $715,000-1.4% |
Source: | ||
Public tax history
Public tax history
| Year | Property taxes | Tax assessment |
|---|---|---|
| 2024 | $3,803 +34.7% | $478,300 +4% |
| 2023 | $2,824 +17.2% | $459,700 +17.5% |
| 2022 | $2,410 +7.9% | $391,400 +25% |
Find assessor info on the county website
BuyAbility℠ payment
Est. payment
$2,959/mo
Principal & interest
$2385
Property taxes
$359
Home insurance
$215
Climate risks
Neighborhood: 47630
Nearby schools
GreatSchools rating
- 8/10John High Castle Elementary SchoolGrades: PK-5Distance: 1.4 mi
- 9/10Castle North Middle SchoolGrades: 6-8Distance: 1.1 mi
- 9/10Castle High SchoolGrades: 9-12Distance: 1.7 mi
Schools provided by the listing agent
- Elementary: Castle
- Middle: Castle North
- High: Castle
- District: Warrick County School Corp.
Source: IRMLS. This data may not be complete. We recommend contacting the local school district to confirm school assignments for this home.
- Loading
- Loading
