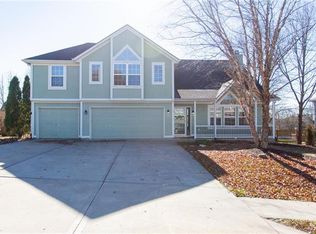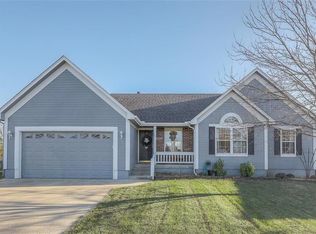Sold
Price Unknown
1711 Red Barn Rd, Raymore, MO 64083
4beds
1,762sqft
Single Family Residence
Built in 1999
9,017 Square Feet Lot
$343,000 Zestimate®
$--/sqft
$2,201 Estimated rent
Home value
$343,000
$295,000 - $398,000
$2,201/mo
Zestimate® history
Loading...
Owner options
Explore your selling options
What's special
Welcome home! This beautiful 4 bedroom split level home welcomes you in to the vaulted entryway. The comfortable kitchen with stainless steel appliances will be perfect for hosting. You will have a great view of your backyard, or down a couple stairs to the lower living room, and you can walk out into your beautiful backyard. With easy access to the highway, you will love making this your new home! Come by today
Zillow last checked: 8 hours ago
Listing updated: August 02, 2024 at 12:38pm
Listing Provided by:
Brady Baker 913-575-5797,
Picket Realty Services LLC
Bought with:
Christian Jones, 2021010518
Keller Williams Platinum Prtnr
Source: Heartland MLS as distributed by MLS GRID,MLS#: 2494720
Facts & features
Interior
Bedrooms & bathrooms
- Bedrooms: 4
- Bathrooms: 3
- Full bathrooms: 2
- 1/2 bathrooms: 1
Primary bedroom
- Level: Second
- Area: 182 Square Feet
- Dimensions: 14 x 13
Bedroom 2
- Features: Carpet, Ceiling Fan(s)
- Level: Second
- Area: 121 Square Feet
- Dimensions: 11 x 11
Bedroom 3
- Features: Carpet
- Level: Third
- Area: 121 Square Feet
- Dimensions: 11 x 11
Bedroom 4
- Features: Carpet, Ceramic Tiles
- Level: Lower
- Area: 182 Square Feet
- Dimensions: 14 x 13
Dining room
- Features: Wood Floor
- Level: First
- Area: 100 Square Feet
- Dimensions: 10 x 10
Family room
- Features: Built-in Features, Carpet, Ceiling Fan(s), Fireplace
- Level: First
- Area: 216 Square Feet
- Dimensions: 18 x 12
Kitchen
- Features: Wood Floor
- Level: First
- Area: 110 Square Feet
- Dimensions: 11 x 10
Living room
- Features: Carpet, Ceiling Fan(s)
- Level: First
- Area: 192 Square Feet
- Dimensions: 16 x 12
Heating
- Natural Gas
Cooling
- Attic Fan, Electric
Appliances
- Laundry: Bedroom Level, Laundry Room
Features
- Pantry, Vaulted Ceiling(s), Walk-In Closet(s)
- Flooring: Wood
- Windows: Skylight(s)
- Basement: Basement BR,Finished,Walk-Out Access
- Number of fireplaces: 1
- Fireplace features: Family Room, Gas Starter
Interior area
- Total structure area: 1,762
- Total interior livable area: 1,762 sqft
- Finished area above ground: 1,344
- Finished area below ground: 418
Property
Parking
- Total spaces: 2
- Parking features: Attached
- Attached garage spaces: 2
Features
- Patio & porch: Deck, Patio
- Fencing: Wood
Lot
- Size: 9,017 sqft
- Features: Level
Details
- Parcel number: 8100631
Construction
Type & style
- Home type: SingleFamily
- Architectural style: Traditional
- Property subtype: Single Family Residence
Materials
- Wood Siding
- Roof: Composition
Condition
- Year built: 1999
Utilities & green energy
- Sewer: Public Sewer
- Water: Public
Community & neighborhood
Location
- Region: Raymore
- Subdivision: Wood Creek Of Good Ranch
HOA & financial
HOA
- Has HOA: Yes
- HOA fee: $160 annually
- Services included: Other
Other
Other facts
- Listing terms: Cash,Conventional,FHA,VA Loan
- Ownership: Investor
Price history
| Date | Event | Price |
|---|---|---|
| 7/30/2024 | Sold | -- |
Source: | ||
| 7/12/2024 | Pending sale | $329,900$187/sqft |
Source: | ||
| 7/2/2024 | Price change | $329,900-1.5%$187/sqft |
Source: | ||
| 6/18/2024 | Listed for sale | $334,900+63.4%$190/sqft |
Source: | ||
| 4/14/2020 | Listing removed | $1,695$1/sqft |
Source: RentersWarehouse Report a problem | ||
Public tax history
| Year | Property taxes | Tax assessment |
|---|---|---|
| 2025 | $3,231 +12.1% | $40,040 +13% |
| 2024 | $2,883 +0.1% | $35,430 |
| 2023 | $2,880 +11.4% | $35,430 +12.1% |
Find assessor info on the county website
Neighborhood: 64083
Nearby schools
GreatSchools rating
- 4/10Stonegate Elementary SchoolGrades: K-5Distance: 0.3 mi
- 4/10Raymore-Peculiar South Middle SchoolGrades: 6-8Distance: 3.4 mi
- 6/10Raymore-Peculiar Sr. High SchoolGrades: 9-12Distance: 3.7 mi
Schools provided by the listing agent
- Elementary: Stonegate
- Middle: Raymore-Peculiar
- High: Raymore-Peculiar
Source: Heartland MLS as distributed by MLS GRID. This data may not be complete. We recommend contacting the local school district to confirm school assignments for this home.
Get a cash offer in 3 minutes
Find out how much your home could sell for in as little as 3 minutes with a no-obligation cash offer.
Estimated market value$343,000
Get a cash offer in 3 minutes
Find out how much your home could sell for in as little as 3 minutes with a no-obligation cash offer.
Estimated market value
$343,000

