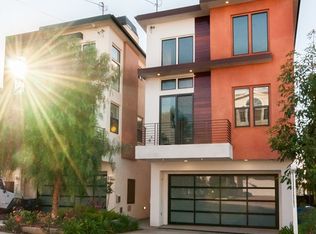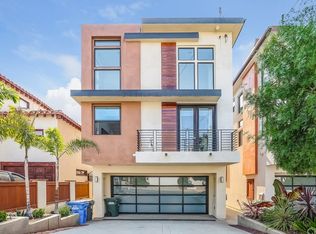Sold for $2,200,000
Listing Provided by:
Jennifer Caras DRE #01466213 310-367-9129,
Vista Sotheby’s International Realty
Bought with: Vista Sotheby’s International Realty
$2,200,000
1711 Reed St, Redondo Beach, CA 90278
4beds
2,520sqft
Single Family Residence
Built in 2015
2,618 Square Feet Lot
$-- Zestimate®
$873/sqft
$7,347 Estimated rent
Home value
Not available
Estimated sales range
Not available
$7,347/mo
Zestimate® history
Loading...
Owner options
Explore your selling options
What's special
Newer single family home on an incredible block in the Golden Hills of Redondo Beach! This spacious home features a bright and open floor plan, with a sun lit living room with soaring high ceilings, beautiful arched windows and a cozy fireplace. There is a private balcony that allows the beach breeze to flow through! The dining area and kitchen are open to the main living space, perfect for entertaining and hosting family gatherings The kitchen was built for a chef with Viking Pro Series appliances, a pot filler, durable granite countertops and high end cabinetry. All of the bedrooms are spacious and the interior of the home has been freshly painted and has hardwood floors and brand new carpet throughout. This home has custom features like high end window coverings throughout and the back yard features brand new turf. Excellent location, with close proximity to Hermosa and Manhattan Beach, shops, restaurants and award winning public schools.
Zillow last checked: 8 hours ago
Listing updated: March 29, 2025 at 09:20am
Listing Provided by:
Jennifer Caras DRE #01466213 310-367-9129,
Vista Sotheby’s International Realty
Bought with:
Michelle Abel, DRE #02164064
Vista Sotheby’s International Realty
Source: CRMLS,MLS#: SB25037417 Originating MLS: California Regional MLS
Originating MLS: California Regional MLS
Facts & features
Interior
Bedrooms & bathrooms
- Bedrooms: 4
- Bathrooms: 4
- Full bathrooms: 3
- 1/2 bathrooms: 1
- Main level bathrooms: 1
- Main level bedrooms: 2
Primary bedroom
- Features: Primary Suite
Bathroom
- Features: Bathtub, Dual Sinks, Full Bath on Main Level, Separate Shower
Bathroom
- Features: Jack and Jill Bath
Kitchen
- Features: Granite Counters, Kitchen/Family Room Combo
Other
- Features: Walk-In Closet(s)
Heating
- Central
Cooling
- None
Appliances
- Included: Dishwasher, Gas Oven, Gas Range, Refrigerator, Dryer, Washer
- Laundry: Inside, Laundry Room
Features
- Breakfast Bar, Balcony, Crown Molding, Granite Counters, High Ceilings, Open Floorplan, Paneling/Wainscoting, Recessed Lighting, Jack and Jill Bath, Loft, Primary Suite, Walk-In Closet(s)
- Flooring: Carpet, Wood
- Has fireplace: Yes
- Fireplace features: Living Room, Primary Bedroom
- Common walls with other units/homes: No Common Walls
Interior area
- Total interior livable area: 2,520 sqft
Property
Parking
- Total spaces: 2
- Parking features: Garage - Attached
- Attached garage spaces: 2
Features
- Levels: Three Or More
- Stories: 3
- Entry location: 1
- Patio & porch: Rooftop
- Pool features: None
- Spa features: None
- Has view: Yes
- View description: Neighborhood
Lot
- Size: 2,618 sqft
- Features: Rectangular Lot
Details
- Parcel number: 4162024061
- Zoning: RBR-1A
- Special conditions: Standard
Construction
Type & style
- Home type: SingleFamily
- Property subtype: Single Family Residence
Condition
- Turnkey
- New construction: No
- Year built: 2015
Utilities & green energy
- Sewer: Public Sewer
- Water: Public
Community & neighborhood
Community
- Community features: Curbs
Location
- Region: Redondo Beach
Other
Other facts
- Listing terms: Cash to New Loan
Price history
| Date | Event | Price |
|---|---|---|
| 3/28/2025 | Sold | $2,200,000+2.3%$873/sqft |
Source: | ||
| 3/7/2025 | Pending sale | $2,150,000$853/sqft |
Source: | ||
| 2/20/2025 | Listed for sale | $2,150,000+50.5%$853/sqft |
Source: | ||
| 9/18/2022 | Price change | $6,900-8%$3/sqft |
Source: Zillow Rental Manager Report a problem | ||
| 8/30/2022 | Price change | $7,500+4.2%$3/sqft |
Source: Zillow Rental Manager Report a problem | ||
Public tax history
| Year | Property taxes | Tax assessment |
|---|---|---|
| 2016 | $15,268 | $1,304,170 +68.6% |
| 2015 | $15,268 +65.5% | $773,580 +2% |
| 2014 | $9,223 | $758,427 +1096.1% |
Find assessor info on the county website
Neighborhood: 90278
Nearby schools
GreatSchools rating
- 9/10Birney Elementary SchoolGrades: K-5Distance: 0.6 mi
- 7/10Adams Middle SchoolGrades: 6-8Distance: 1.4 mi
- 9/10Redondo Union High SchoolGrades: 9-12Distance: 1.8 mi

