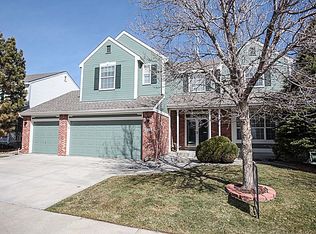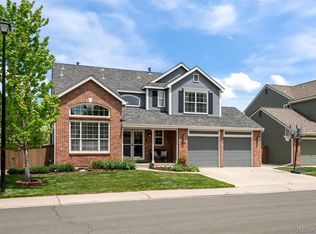Sold for $841,000
$841,000
1711 Spring Water Lane, Highlands Ranch, CO 80129
4beds
4,307sqft
Single Family Residence
Built in 1997
6,752 Square Feet Lot
$840,800 Zestimate®
$195/sqft
$3,866 Estimated rent
Home value
$840,800
$799,000 - $883,000
$3,866/mo
Zestimate® history
Loading...
Owner options
Explore your selling options
What's special
Welcome Home to 1711 Spring Water Ln! Featuring 4 spacious bedrooms, 3 bathrooms, and a thoughtfully designed open floor plan, this home with downtown Denver and Front Range views is ideal for both everyday living and entertaining.
Step inside and be greeted by an abundance of natural light, highlighting the gorgeous hardwood flooring, fresh paint, and brand-new carpet. The heart of the home is the chef-inspired kitchen, thoughtfully renovated with custom cabinetry, elegant countertops, and top-of-the-line Sub-Zero, Wolf, and Bosch appliances, a dream for any home cook. With one bedroom on the main floor the primary suite, the laundry room, and the two other bedrooms can all be found upstairs. The unfinished walk-out basement, filled with daylight, is waiting for your vision to materialize, and make that space your own.
Beyond aesthetics, this home has been meticulously upgraded for comfort, efficiency, and long-term durability: a Pella front door with a smart lock, a whole-home water softener and filtration system, a tankless water heater, a James Hardie cement fiber siding, Andersen 100 windows, and a new sliding doors are just some of the updates that have been made to make this home truly move-in ready.
The backyard is a private retreat, thoughtfully landscaped with a stunning array of apple trees, rare Shantung maples, Japanese maples, Ginkgo, Pines, and hybrid Magnolia trees. A new smart irrigation system keeps the grounds lush and beautiful in the summer; be ready to enjoy these trees year-round!
Within walking distance from top-rated schools, shopping, dining, parks, the Westridge Rec center, and just minutes away from the outdoor adventures of Chatfield State Park and Lake, this home offers the perfect balance of tranquility and accessibility.
This is more than just a house—it’s a place to call home. Don’t miss this incredible opportunity!
Zillow last checked: 8 hours ago
Listing updated: March 28, 2025 at 04:09pm
Listed by:
Lavinia Goodloe 720-788-1680 lavinia@kw.com,
Keller Williams DTC
Bought with:
Sarah Craner, 100025525
RE/MAX Professionals
Source: REcolorado,MLS#: 6052949
Facts & features
Interior
Bedrooms & bathrooms
- Bedrooms: 4
- Bathrooms: 3
- Full bathrooms: 2
- 3/4 bathrooms: 1
- Main level bathrooms: 1
- Main level bedrooms: 1
Primary bedroom
- Description: Oversized
- Level: Upper
Bedroom
- Description: Right By The Kitchen And Living Area
- Level: Main
Bedroom
- Description: North Facing
- Level: Upper
Bedroom
- Description: South Facing
- Level: Upper
Primary bathroom
- Description: 5-Piece En-Suite With Walk-In Closet
- Level: Upper
Bathroom
- Description: By The Kitchen
- Level: Main
Bathroom
- Description: Jack & Jill
- Level: Upper
Dining room
- Description: Open And Bright!
- Level: Main
Family room
- Description: With Views Of The Front Range And Downtown Denver!
- Level: Main
Game room
- Description: Unfinished Basement Used As A Game Room
- Level: Basement
Kitchen
- Description: Oversize Island!
- Level: Main
Laundry
- Description: Spacious And Conveniently Located
- Level: Upper
Living room
- Description: South Facing With Electric Shades
- Level: Main
Heating
- Forced Air, Natural Gas
Cooling
- Central Air
Appliances
- Included: Dishwasher, Disposal, Double Oven, Dryer, Freezer, Gas Water Heater, Humidifier, Range, Range Hood, Refrigerator, Self Cleaning Oven, Washer, Water Purifier, Water Softener
Features
- Built-in Features, Ceiling Fan(s), Eat-in Kitchen, Entrance Foyer, Five Piece Bath, High Ceilings, Jack & Jill Bathroom, Kitchen Island, Laminate Counters, Open Floorplan, Pantry, Primary Suite, Quartz Counters, Radon Mitigation System, Smart Thermostat, Smoke Free, Tile Counters, Walk-In Closet(s)
- Flooring: Carpet, Concrete, Tile, Wood
- Windows: Double Pane Windows
- Basement: Daylight,Full,Unfinished,Walk-Out Access
- Number of fireplaces: 1
- Fireplace features: Family Room
Interior area
- Total structure area: 4,307
- Total interior livable area: 4,307 sqft
- Finished area above ground: 2,829
- Finished area below ground: 0
Property
Parking
- Total spaces: 2
- Parking features: Concrete
- Attached garage spaces: 2
Features
- Levels: Two
- Stories: 2
- Patio & porch: Covered, Deck, Front Porch, Patio
- Exterior features: Private Yard, Rain Gutters, Smart Irrigation
- Fencing: Full
- Has view: Yes
- View description: City, Mountain(s)
Lot
- Size: 6,752 sqft
- Features: Irrigated, Landscaped, Level, Sloped, Sprinklers In Front, Sprinklers In Rear
- Residential vegetation: Grassed, Other
Details
- Parcel number: R0380534
- Zoning: PDU
- Special conditions: Standard
Construction
Type & style
- Home type: SingleFamily
- Architectural style: Traditional
- Property subtype: Single Family Residence
Materials
- Brick, Frame, Other
- Roof: Composition
Condition
- Updated/Remodeled
- Year built: 1997
Details
- Builder name: Sanford Homes
Utilities & green energy
- Electric: 110V
- Sewer: Public Sewer
- Water: Public
- Utilities for property: Electricity Connected, Internet Access (Wired), Natural Gas Connected
Community & neighborhood
Security
- Security features: Radon Detector, Security Entrance, Smart Cameras, Smart Locks, Smoke Detector(s), Video Doorbell
Location
- Region: Highlands Ranch
- Subdivision: Highlands Ranch
HOA & financial
HOA
- Has HOA: Yes
- HOA fee: $171 quarterly
- Amenities included: Clubhouse, Fitness Center, Park, Playground, Pool, Sauna, Spa/Hot Tub, Tennis Court(s), Trail(s)
- Services included: Reserve Fund, Insurance
- Association name: Highlands Ranch Community Association
- Association phone: 303-791-2500
Other
Other facts
- Listing terms: Cash,Conventional,FHA,VA Loan
- Ownership: Relo Company
- Road surface type: Paved
Price history
| Date | Event | Price |
|---|---|---|
| 3/28/2025 | Sold | $841,000+1.9%$195/sqft |
Source: | ||
| 2/25/2025 | Pending sale | $825,000$192/sqft |
Source: | ||
| 2/20/2025 | Listed for sale | $825,000+51.4%$192/sqft |
Source: | ||
| 8/30/2019 | Sold | $545,000-3.5%$127/sqft |
Source: Public Record Report a problem | ||
| 8/2/2019 | Pending sale | $565,000$131/sqft |
Source: HomeSmart Cherry Creek Properties #7976293 Report a problem | ||
Public tax history
| Year | Property taxes | Tax assessment |
|---|---|---|
| 2025 | $4,647 +0.2% | $48,410 -8.7% |
| 2024 | $4,639 +51.9% | $53,000 -1% |
| 2023 | $3,054 -3.8% | $53,510 +60.1% |
Find assessor info on the county website
Neighborhood: 80129
Nearby schools
GreatSchools rating
- 8/10Coyote Creek Elementary SchoolGrades: PK-6Distance: 0.7 mi
- 6/10Ranch View Middle SchoolGrades: 7-8Distance: 0 mi
- 9/10Thunderridge High SchoolGrades: 9-12Distance: 0.3 mi
Schools provided by the listing agent
- Elementary: Coyote Creek
- Middle: Ranch View
- High: Thunderridge
- District: Douglas RE-1
Source: REcolorado. This data may not be complete. We recommend contacting the local school district to confirm school assignments for this home.
Get a cash offer in 3 minutes
Find out how much your home could sell for in as little as 3 minutes with a no-obligation cash offer.
Estimated market value$840,800
Get a cash offer in 3 minutes
Find out how much your home could sell for in as little as 3 minutes with a no-obligation cash offer.
Estimated market value
$840,800

