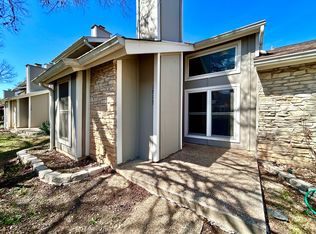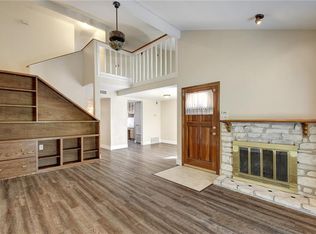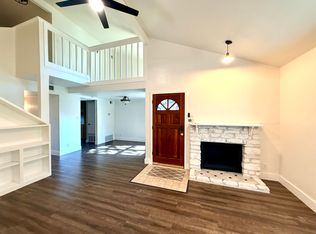Location! Location! Location! Just 5 minutes from downtown, this townhome offers a fantastic floor plan with 3 spacious bedrooms, a courtyard with covered and uncovered space, an attached two car garage, fireplace in the living room, and a balcony in the master bedroom. The exterior offers new siding, a new roof, gutters, and paint. Close proximity to grocery and 10 minutes from the airport and the new Tesla factory. An amazing primary or investment property!Restrictions: Yes
This property is off market, which means it's not currently listed for sale or rent on Zillow. This may be different from what's available on other websites or public sources.


