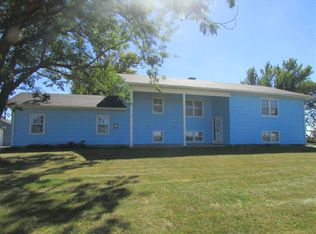Don'T Miss An Opportunity To Own This Hard-To-Find Acreage! Located On 1711 W. Orange Road In Waterloo Near Orange Elementary School. Main Level Offers: 3 Bedrooms, 1 Full Bath& Laundry Room With Sink. Upgraded Kitchen With Craftsman-Style Cabinetry And Stainless Steel Appliances And Plenty Of Storage All Around And Much More. Lower Level Offers Larger Family Room And Adjoining Second Kitchen With Dining Room, 4th Bedroom With Double Barn Doors And 2nd Bath. The Outside This Home Offers: 2 Oversized Double Garages (attached And Detached), Plus A 50 X 64 Barn That Was Built In 2012. This Place Is Ideal For Someone Who Wants To Be Close To The City But Desires The Country Living. Don'T Pass Up This Opportunity, Contact Me For A Private Showing! All Measurements Are Approximate!
This property is off market, which means it's not currently listed for sale or rent on Zillow. This may be different from what's available on other websites or public sources.
