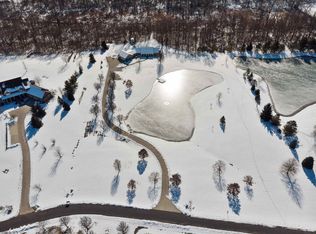Closed
$1,250,000
17110 Coldwater Rd, Huntertown, IN 46748
4beds
6,525sqft
Single Family Residence
Built in 2004
10.1 Acres Lot
$1,301,000 Zestimate®
$--/sqft
$4,848 Estimated rent
Home value
$1,301,000
$1.21M - $1.41M
$4,848/mo
Zestimate® history
Loading...
Owner options
Explore your selling options
What's special
This is the property you've dreamed of. Gorgeous, stately 2-story custom built home on 10 acres with an expansive walkout basement. Custom woodwork everywhere including newly finished natural hardwood floors. Amazing kitchen with open concept includes gourmet kitchen island with granite counter tops, cherry cabinets, walk through pantry as well as a Butler Pantry. The kitchen also features 2 dishwashers, a built-in oven and gas cooktop. A chef's dream come true! Huge owner's suite with sitting room and fireplace that is shared with master bath and large walk-in closet with island. Relax in your jetted tub or new custom subway heated tile shower. The main level formal dining room, great room, and library with fireplace. 4 car attached garage with large walk-in attic above. There is a large mudroom with built-in lockers. Basement includes a family room, kitchen, theater room with media closet and extra room. Screened porch upper level and lower level patio allows for full enjoyment of nature in this spectacular setting. Enjoy all the space you need, inside and out. There is privacy and room to roam on this gorgeous property with 6 acres of woods. Must see to be able to take in all that this one has to offer!
Zillow last checked: 8 hours ago
Listing updated: May 03, 2024 at 07:11am
Listed by:
Pamela Miller Cell:260-249-5851,
Coldwell Banker Real Estate Group,
Tony Didier,
Coldwell Banker Real Estate Group
Bought with:
David Springer, RB14039688
Mike Thomas Assoc., Inc
Source: IRMLS,MLS#: 202333895
Facts & features
Interior
Bedrooms & bathrooms
- Bedrooms: 4
- Bathrooms: 6
- Full bathrooms: 5
- 1/2 bathrooms: 1
Bedroom 1
- Level: Upper
Bedroom 2
- Level: Upper
Dining room
- Level: Main
- Area: 238
- Dimensions: 17 x 14
Family room
- Level: Lower
- Area: 300
- Dimensions: 20 x 15
Kitchen
- Level: Main
- Area: 360
- Dimensions: 24 x 15
Living room
- Level: Main
- Area: 420
- Dimensions: 21 x 20
Office
- Level: Main
- Area: 255
- Dimensions: 17 x 15
Heating
- Natural Gas, Forced Air
Cooling
- Central Air
Appliances
- Included: Disposal, Dishwasher, Microwave, Refrigerator, Washer, Gas Cooktop, Dryer-Electric, Exhaust Fan, Oven-Built-In, Gas Water Heater, Water Softener Owned
- Laundry: Electric Dryer Hookup, Main Level, Washer Hookup
Features
- 1st Bdrm En Suite, Bar, Bookcases, Ceiling-9+, Ceiling Fan(s), Beamed Ceilings, Vaulted Ceiling(s), Walk-In Closet(s), Stone Counters, Crown Molding, Entrance Foyer, Kitchen Island, Natural Woodwork, Open Floorplan, Pantry, Wet Bar, Stand Up Shower, Tub and Separate Shower, Tub/Shower Combination, Formal Dining Room, Great Room, Custom Cabinetry
- Flooring: Hardwood, Carpet, Tile
- Doors: Pocket Doors, Six Panel Doors
- Windows: Window Treatments, Blinds
- Basement: Full,Walk-Out Access,Finished,Concrete,Sump Pump
- Attic: Storage
- Number of fireplaces: 3
- Fireplace features: Den, Living Room, 1st Bdrm, Gas Log, Three +
Interior area
- Total structure area: 6,899
- Total interior livable area: 6,525 sqft
- Finished area above ground: 4,536
- Finished area below ground: 1,989
Property
Parking
- Total spaces: 4
- Parking features: Attached, Garage Door Opener, Heated Garage, Garage Utilities, Concrete
- Attached garage spaces: 4
- Has uncovered spaces: Yes
Features
- Levels: Two
- Stories: 2
- Patio & porch: Deck, Porch Covered, Screened
- Exterior features: Workshop, Play/Swing Set, Basketball Goal
- Has spa: Yes
- Spa features: Jet Tub
- Fencing: None
Lot
- Size: 10.10 Acres
- Dimensions: 202x1110x554x1215
- Features: Level, Few Trees, Rural, Landscaped
Details
- Parcel number: 020210300014.000057
- Other equipment: Home Theater, Sump Pump+Battery Backup
Construction
Type & style
- Home type: SingleFamily
- Architectural style: Traditional
- Property subtype: Single Family Residence
Materials
- Brick, Stone, Vinyl Siding
- Roof: Dimensional Shingles
Condition
- New construction: No
- Year built: 2004
Utilities & green energy
- Electric: REMC
- Gas: NIPSCO
- Sewer: Septic Tank
- Water: Well
Community & neighborhood
Security
- Security features: Security System, Smoke Detector(s), Closed Circuit Camera(s)
Community
- Community features: None
Location
- Region: Huntertown
- Subdivision: None
Other
Other facts
- Listing terms: Cash,Conventional
Price history
| Date | Event | Price |
|---|---|---|
| 5/3/2024 | Sold | $1,250,000-8.7% |
Source: | ||
| 4/9/2024 | Pending sale | $1,369,000 |
Source: | ||
| 3/12/2024 | Price change | $1,369,000-1.5% |
Source: | ||
| 11/12/2023 | Price change | $1,390,000-9.1% |
Source: | ||
| 11/8/2023 | Price change | $1,529,000-1.9% |
Source: | ||
Public tax history
| Year | Property taxes | Tax assessment |
|---|---|---|
| 2024 | $8,445 0% | $899,500 -1.1% |
| 2023 | $8,445 -14.1% | $909,100 +0.6% |
| 2022 | $9,827 +8.2% | $904,000 -6.9% |
Find assessor info on the county website
Neighborhood: 46748
Nearby schools
GreatSchools rating
- 7/10Cedar Canyon Elementary SchoolGrades: PK-5Distance: 1.4 mi
- 7/10Maple Creek Middle SchoolGrades: 6-8Distance: 2.8 mi
- 9/10Carroll High SchoolGrades: PK,9-12Distance: 5 mi
Schools provided by the listing agent
- Elementary: Cedar Canyon
- Middle: Maple Creek
- High: Carroll
- District: Northwest Allen County
Source: IRMLS. This data may not be complete. We recommend contacting the local school district to confirm school assignments for this home.

Get pre-qualified for a loan
At Zillow Home Loans, we can pre-qualify you in as little as 5 minutes with no impact to your credit score.An equal housing lender. NMLS #10287.
