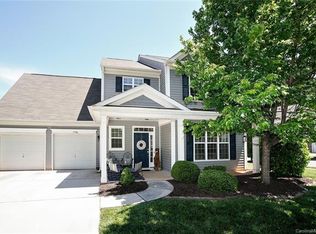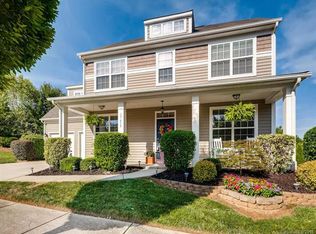Closed
$464,500
17112 Hampton Trace Rd, Huntersville, NC 28078
4beds
1,988sqft
Single Family Residence
Built in 2009
0.19 Acres Lot
$472,000 Zestimate®
$234/sqft
$2,518 Estimated rent
Home value
$472,000
$448,000 - $496,000
$2,518/mo
Zestimate® history
Loading...
Owner options
Explore your selling options
What's special
This one will not last long! Desirable Location, beautiful home with an open floor plan. 3 or 4 bedrooms. Hardwood floors throughout the main living area, cathedral ceiling in the great room and fresh neutral paint throughout, HVAC replaced in 2022. Upstairs, a spacious bonus room or additional bedroom awaits, adorned with updated flooring. Step outside to discover a tranquil stamped concrete patio overlooking a lush, secluded backyard oasis. Enjoy the wonderful Community Amenities, Caldwell Station offers a Clubhouse with Fitness Center, Outdoor Pool, Playground & Recreation Area and direct access to the Greenway and the brand-new Recreation Center –Convenience is at your fingertips with proximity to shopping, dining, and entertainment options. Don't miss out on this unparalleled opportunity to embrace luxury living in a prime location!
Zillow last checked: 8 hours ago
Listing updated: May 06, 2024 at 09:21am
Listing Provided by:
Shelley Johnson lepagejohnsonoffers@gmail.com,
EXP Realty LLC Mooresville,
Robyn Oakley,
EXP Realty LLC Mooresville
Bought with:
Kristen Kosicki
Ivester Jackson Christie's
Source: Canopy MLS as distributed by MLS GRID,MLS#: 4127330
Facts & features
Interior
Bedrooms & bathrooms
- Bedrooms: 4
- Bathrooms: 2
- Full bathrooms: 2
- Main level bedrooms: 3
Primary bedroom
- Level: Main
Primary bedroom
- Level: Main
Bedroom s
- Features: Ceiling Fan(s)
- Level: Main
Bedroom s
- Level: Main
Bedroom s
- Level: Main
Bedroom s
- Level: Main
Bathroom full
- Level: Main
Bathroom full
- Level: Main
Bathroom full
- Level: Main
Bathroom full
- Level: Main
Other
- Level: Upper
Other
- Level: Upper
Dining area
- Level: Main
Dining area
- Level: Main
Kitchen
- Level: Main
Kitchen
- Level: Main
Laundry
- Level: Main
Laundry
- Level: Main
Heating
- Heat Pump
Cooling
- Attic Fan, Central Air
Appliances
- Included: Dishwasher, Electric Range, Microwave
- Laundry: Laundry Room, Main Level
Features
- Kitchen Island, Walk-In Closet(s)
- Flooring: Carpet, Vinyl, Wood
- Has basement: No
- Fireplace features: Great Room
Interior area
- Total structure area: 1,988
- Total interior livable area: 1,988 sqft
- Finished area above ground: 1,988
- Finished area below ground: 0
Property
Parking
- Total spaces: 4
- Parking features: Driveway, Attached Garage, Garage Faces Side, Garage on Main Level
- Attached garage spaces: 2
- Uncovered spaces: 2
Features
- Levels: 1 Story/F.R.O.G.
- Patio & porch: Covered, Front Porch, Patio
- Pool features: Community
- Fencing: Fenced
Lot
- Size: 0.19 Acres
- Dimensions: 64 x 136 x 65 x 126
Details
- Parcel number: 00535852
- Zoning: SFR
- Special conditions: Standard
Construction
Type & style
- Home type: SingleFamily
- Property subtype: Single Family Residence
Materials
- Vinyl
- Foundation: Slab
Condition
- New construction: No
- Year built: 2009
Utilities & green energy
- Sewer: Public Sewer
- Water: City
Community & neighborhood
Community
- Community features: Clubhouse, Playground, Sidewalks, Street Lights
Location
- Region: Huntersville
- Subdivision: Caldwell Station
Other
Other facts
- Listing terms: Cash,Conventional,FHA,VA Loan
- Road surface type: Concrete, Paved
Price history
| Date | Event | Price |
|---|---|---|
| 5/6/2024 | Sold | $464,500-1.2%$234/sqft |
Source: | ||
| 4/15/2024 | Pending sale | $470,000$236/sqft |
Source: | ||
| 4/12/2024 | Listed for sale | $470,000+144.8%$236/sqft |
Source: | ||
| 5/21/2009 | Sold | $192,000$97/sqft |
Source: Public Record Report a problem | ||
Public tax history
| Year | Property taxes | Tax assessment |
|---|---|---|
| 2025 | -- | $426,600 |
| 2024 | -- | $426,600 |
| 2023 | $2,968 +17.9% | $426,600 +55.4% |
Find assessor info on the county website
Neighborhood: 28078
Nearby schools
GreatSchools rating
- 8/10J.V. Washam ElementaryGrades: K-5Distance: 1.3 mi
- 10/10Bailey Middle SchoolGrades: 6-8Distance: 1.6 mi
- 6/10William Amos Hough HighGrades: 9-12Distance: 2 mi
Schools provided by the listing agent
- Elementary: J.V. Washam
- Middle: Bailey
- High: William Amos Hough
Source: Canopy MLS as distributed by MLS GRID. This data may not be complete. We recommend contacting the local school district to confirm school assignments for this home.
Get a cash offer in 3 minutes
Find out how much your home could sell for in as little as 3 minutes with a no-obligation cash offer.
Estimated market value
$472,000

