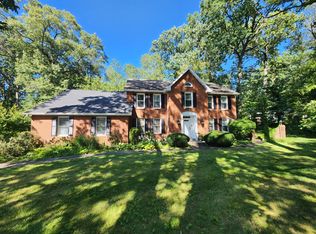Closed
$430,000
17112 Ridgefield Ct, Granger, IN 46530
4beds
3,373sqft
Single Family Residence
Built in 1979
0.46 Acres Lot
$440,600 Zestimate®
$--/sqft
$3,375 Estimated rent
Home value
$440,600
$410,000 - $471,000
$3,375/mo
Zestimate® history
Loading...
Owner options
Explore your selling options
What's special
Lovely and classic! Amazing attention to detail and updating. formal LR and Dr fpws into large country kitchen and casual dining area opens to sunny family room sith see through fireplace. main floor also features guest 1/2 bath, laundry and 3 season sunroom. Upper level sports generous master suite plus 3 additional bedrooms and 2 nd full bath. Head down to the finished LL for movie night or some game day gatherings. oversized 2 car garage attached and private, park like yard. Breathe easy! This is your welcome home!
Zillow last checked: 8 hours ago
Listing updated: August 14, 2025 at 01:31pm
Listed by:
Pam Proctor Cell:574-707-9357,
Cressy & Everett - South Bend
Bought with:
Jenny McNeil, RB14018512
Cressy & Everett - South Bend
Source: IRMLS,MLS#: 202522776
Facts & features
Interior
Bedrooms & bathrooms
- Bedrooms: 4
- Bathrooms: 3
- Full bathrooms: 2
- 1/2 bathrooms: 1
Bedroom 1
- Level: Upper
Bedroom 2
- Level: Upper
Heating
- Natural Gas, Forced Air
Cooling
- Central Air, Ceiling Fan(s)
Appliances
- Included: Disposal, Dishwasher, Microwave, Refrigerator, Washer, Dryer-Gas, Exhaust Fan, Gas Range, Gas Water Heater
- Laundry: Main Level
Features
- Sound System, Built-in Desk, Ceiling Fan(s), Walk-In Closet(s), Countertops-Solid Surf, Eat-in Kitchen, Entrance Foyer, Natural Woodwork, Pantry, Double Vanity, Formal Dining Room
- Flooring: Hardwood, Tile
- Doors: Six Panel Doors
- Windows: Window Treatments
- Basement: Full,Partially Finished,Concrete
- Number of fireplaces: 2
- Fireplace features: Living Room
Interior area
- Total structure area: 3,873
- Total interior livable area: 3,373 sqft
- Finished area above ground: 2,623
- Finished area below ground: 750
Property
Parking
- Total spaces: 2
- Parking features: Attached, Concrete
- Attached garage spaces: 2
- Has uncovered spaces: Yes
Features
- Levels: Two
- Stories: 2
- Patio & porch: Enclosed
- Exterior features: Irrigation System
Lot
- Size: 0.46 Acres
- Dimensions: 99x201
- Features: Cul-De-Sac, Irregular Lot, Few Trees, Sloped, Rural
Details
- Parcel number: 710408427015.000003
Construction
Type & style
- Home type: SingleFamily
- Property subtype: Single Family Residence
Materials
- Cedar
Condition
- New construction: No
- Year built: 1979
Utilities & green energy
- Sewer: Septic Tank
- Water: Well
Community & neighborhood
Location
- Region: Granger
- Subdivision: Knollwood West
Other
Other facts
- Listing terms: Cash,Conventional
Price history
| Date | Event | Price |
|---|---|---|
| 8/14/2025 | Sold | $430,000-2.2% |
Source: | ||
| 6/25/2025 | Price change | $439,500-1.8% |
Source: | ||
| 6/14/2025 | Listed for sale | $447,500+86.5% |
Source: | ||
| 7/12/2013 | Sold | $240,000-2% |
Source: | ||
| 2/27/2013 | Price change | $244,900-1.6%$73/sqft |
Source: Cressy & Everett Real Estate #259888 Report a problem | ||
Public tax history
Tax history is unavailable.
Find assessor info on the county website
Neighborhood: 46530
Nearby schools
GreatSchools rating
- 7/10Swanson Traditional SchoolGrades: PK-5Distance: 2.2 mi
- 3/10Clay Intermediate CenterGrades: PK-8Distance: 3.2 mi
- 2/10Clay High SchoolGrades: 9-12Distance: 2.6 mi
Schools provided by the listing agent
- Elementary: Swanson
- Middle: Clay
- High: Adams
- District: South Bend Community School Corp.
Source: IRMLS. This data may not be complete. We recommend contacting the local school district to confirm school assignments for this home.

Get pre-qualified for a loan
At Zillow Home Loans, we can pre-qualify you in as little as 5 minutes with no impact to your credit score.An equal housing lender. NMLS #10287.
